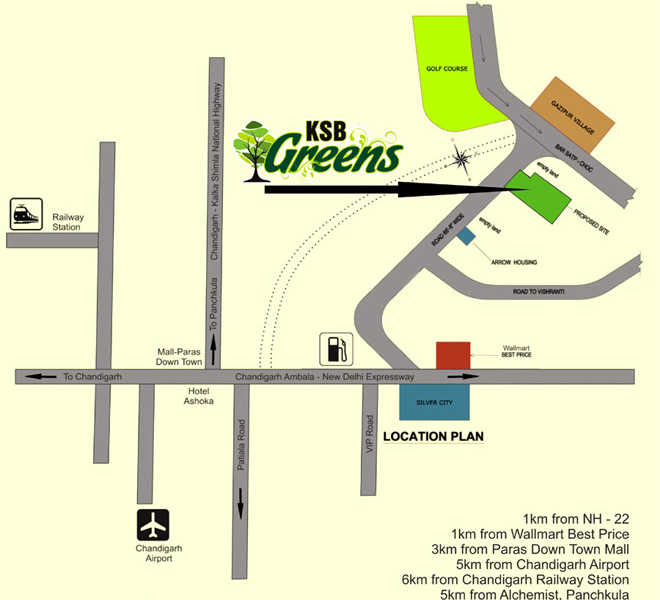



Change your area measurement
MASTER PLAN
general
STRUCTURE
Earthquake resistant RCC frame
DOORS/WINDOWS
structure with solid blocks, table moulded finish, decorated hardwood used on both sides bricks and cement plastering. on frames of brown belly/red meranti wood and hardwood shutter with frame (grill)
LIFTS
High speed elevators in each building with suitable capacity
FLOORING
Common Area - Granite flooring in ground floor, Italian marble vitrified flooring in
PAINT, POP & INTERNAL FINISHES
Oil bound upper floors. Flooring in apartments - distemper for interiors, cement paint for the Laminated wooden flooring in master exterior and common areas. POP cornices & bedroom and Italian vitrified tiles for living false ceiling in each apartment. room and kitchen. Designer wall and floor tiles in bathrooms.
ELECTRICAL
In concealed conduits with copper wires and suitable point for power
KITCHEN
Tailor made kitchen with high and lighting. Suitable number of electrical quality ranite counter top, stainless steel sink points for various everyday appliances. with a drain board and a provision for anexhaust fan.
SANITARY & HARDWARE
Branded faucets and fixtures of Jaguar/Parryware /ESS /Kohler
LPG PIPE LINE
Piped gas line linked to every or equivalent in bathrooms and kitchens. partment/ kitchen. Premium china ware of Cera /Johnsons / Hindustan in pastel shades. Good quality, hardware fitted in each apartment.
TELEPHONE
Telephone points in living room stylish and durable hinges and other and all bedrooms
structure
Earthquake resistant RCC frame structure with solid blocks, table molded bricks and cement plastering.
lift
High speed elevators in each building with suitable capacity.
electrical
In concealed conduits with copper wires and suitable point for power and lighting. Suitable number of electrical points for various everyday appliances.
sanitary
Branded faucets and fixtures of Jaguar / Parryware / ESS /Kohler or equivalent in bathrooms and kitchen. Premium china ware of Cera /Johnsons / Hindustan in pastel shades. Good quality, stylish and durable hinges and other hardware fitted in each apartment.
doors
Flush doors with teak finish, decorated hardwood used on both sides on frames of brown belly/Red Meranti wood and hardwood shutter with frame (grill).
flooring
Common Area- Granite flooring in ground floor, Italian marble vitrified flooring in upper floors. Flooring in apartments- Laminated wooden flooring in master bedroom and Italian vitrified tiles for living room and kitchen. Designer wall and floor tiles in bathrooms.
kitchen
Tailor made kitchen with high quality granite counter top, stainless steel sink with drain board and a provision for an exhaust fan.
About Project:. KSB Greens is an ultimate reflection of the urban chic lifestyle located in Zirakpur, Chandigarh. The project hosts in its lap exclusively designed Residential Apartments, each being an epitome of elegance and simplicity.
About Locality:. Located at Zirakpur in Chandigarh, KSB Greens is inspiring in design, stirring in luxury and enveloped by verdant surroundings. KSB Greens is in troupe with many famous schools, hospitals, shopping destinations, tech parks and every civic amenity required, so that you spend less time on the road and more at home.
About Builder:. KSB Greens is engineered by internationally renowned architects of K. Soni Builders & promoters Pvt. Ltd.. The Group has been involved in producing various residential and commercial projects with beautifully crafted interiors as well as exteriors.
Units and Interiors:. KSB Greens comprises of 3 BHK and 3.5 BHK Apartments that are finely crafted and committed to provide houses with unmatched quality. The Apartments are spacious, well ventilated and Vastu compliant.
Amenities and security features:. KSB Greens offers an array of world class amenities such as Apartments. Besides that proper safety equipments are installed to ensure that you live safely and happily with your family in these apartments at Zirakpur.
K. Soni Builders & promoters Pvt. Ltd. is a leading player in Mohali real estate industry. Everyone dreams to have their own home & they help many of them to make their dreams come true. They build each home painstakingly, with focus on Quality, Useful detailing & ensure Value for money. They desire to earn people's trust and confidence while they create whenever they launch their new product and services.
KSB Greens, Gazipur Road, Zirakpur, Mohali, Punjab, INDIA.
Projects in Zirakpur
Completed Projects |The project is located in Gazipur, Zirakpur, Punjab, INDIA
Apartment sizes in the project range from 1530 sqft to 1750 sqft.
The area of 3 BHK units in the project is 1750 sqft
The project is spread over an area of 16.00 Acres.
Price of 3 BHK unit in the project is Rs. 49 Lakhs