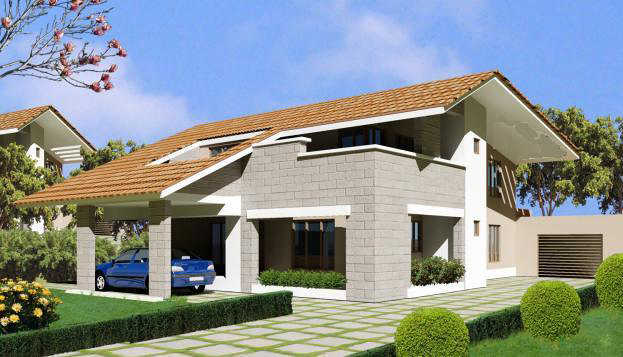
Change your area measurement
Discover the perfect blend of luxury and comfort at Kshitij Woods Phase-I, where each Villas is designed to provide an exceptional living experience. nestled in the serene and vibrant locality of Khopoli, Mumbai.
Prime Location with Top Connectivity Kshitij Woods Phase-I offers 2 BHK, 3 BHK and 4 BHK Villas at a flat cost, strategically located near Khopoli, Mumbai. This premium Villas project is situated in a rapidly developing area close to major landmarks.
Key Features: Kshitij Woods Phase-I prioritize comfort and luxury, offering a range of exceptional features and amenities designed to enhance your living experience. Each villa is thoughtfully crafted with modern architecture and high-quality finishes, providing spacious interiors filled with natural light.
• Location: Near Pedli, Off Khopoli Pali Road, Aavande, Mumbai-400205, Maharashtra, INDIA. .
• Property Type: 2 BHK, 3 BHK and 4 BHK Villas.
• Project Area: 22.00 acres of land.
• Total Units: 19.
• Status: completed.
• Possession: project expected to be done shortly.
Nirmal, D.J. Road, Vile Parle West, Mumbai-400056, Maharashtra, INDIA.
The project is located in Near Pedli, Off Khopoli Pali Road, Aavande, Mumbai-400205, Maharashtra, INDIA.
Villa sizes in the project range from 1600 sqft to 3000 sqft.
The area of 4 BHK units in the project is 3000 sqft
The project is spread over an area of 22.00 Acres.
Price of 3 BHK unit in the project is Rs. 39.6 Lakhs