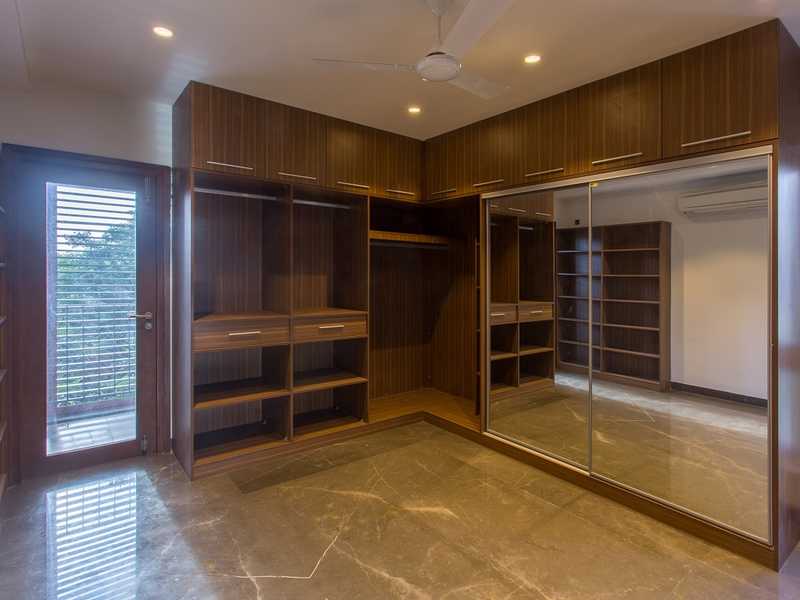By: KSV Developers Pvt Ltd in Guindy




Change your area measurement
MASTER PLAN
APARTMENT SPECIFICATION – 2C, 2D & 3C
Covered Car park - 2
Flooring - Marble flooring in Living, dining and master bedroom
Flooring - Vitrified tiles flooring in rooms and balcony
Toilet - Vitrified tiles, Kohler fittings, low flow fixtures
Kitchen - Vitrified tiles, Granite countertop with Carysil sink, piped gas
Doors - Teakwood main door, Panelled shutters
Windows & Balcony doors - UPVC windows and balcony doors with special coating glass for thermal efficiency
Power backup - All Lights, Fans, Fridge and three air-conditioners
3A/3B
Covered Car park - 4
Flooring - Italian marble flooring in all rooms,
Flooring - Spanish vitrified tiles in kitchen and bathrooms
Flooring - Brazilian walnut hardwood floor in home theater
Doors: Flush shutter with teak veneer
Windows & Balcony doors - UPVC windows doors with double wall glass
Toilet Fittings - Kohler fittings, Jaquar bathtub, Dorma glass partitions, Water heaters
Kitchen - Scavaloni modular kitchen, Piped gas, Faber hob, chimney, oven and microwave, SS sinks, Dr. Kent RO water system
Wardrobes - Walk-in wardrobes by Euro Interiors
Paint - Low VOC emulsion paint
Air Conditioning - VRV 4 by Daikin
Lights - Imported LED lighting
Fans - high speed low noise fans
Power - 100% stabilised power, 100% Generator power back-up
COMMON AREA SPECIFICATIONS
IGBC Green Building
Terrace party area
Integrated Security System
Equipped gym with Laminated timber flooring and Air-conditioning
Disable Friendly Building
Visitor car parks
Diesel Generator from Cummins
Energy efficient luminaries
One Kone Passenger lift with Automatic doors
One Kone Utility lift with Automatic doors
Drinking water treatment plant
Bore-well provision
Landscaping
RAin water harvesting
Grey Water Treatment
Piped gas system
Two security rooms
Disabled Toilet
KSV The Point Guindy – Luxury Apartments in Guindy, Chennai.
KSV The Point Guindy, located in Guindy, Chennai, is a premium residential project designed for those who seek an elite lifestyle. This project by KSV Developers Pvt Ltd offers luxurious. 3.5 BHK and 4 BHK Apartments packed with world-class amenities and thoughtful design. With a strategic location near Chennai International Airport, KSV The Point Guindy is a prestigious address for homeowners who desire the best in life.
Project Overview: KSV The Point Guindy is designed to provide maximum space utilization, making every room – from the kitchen to the balconies – feel open and spacious. These Vastu-compliant Apartments ensure a positive and harmonious living environment. Spread across beautifully landscaped areas, the project offers residents the perfect blend of luxury and tranquility.
Key Features of KSV The Point Guindy: .
World-Class Amenities: Residents enjoy a wide range of amenities, including a 24Hrs Backup Electricity, Gym, Intercom, Lift, Party Area, Play Area, Rain Water Harvesting and Security Personnel.
Luxury Apartments: Offering 3.5 BHK and 4 BHK units, each apartment is designed to provide comfort and a modern living experience.
Vastu Compliance: Apartments are meticulously planned to ensure Vastu compliance, creating a cheerful and blissful living experience for residents.
Legal Approvals: The project has been approved by CMDA, ensuring peace of mind for buyers regarding the legality of the development.
Address: No.53 & 55, Five Furlong Road, Guindy, Chennai, Tamil Nadu, INDIA..
Guindy, Chennai, INDIA.
For more details on pricing, floor plans, and availability, contact us today.
Exotica, 8th Floor, B Block 24, Venkatnarayana Road, T. Nagar, Chennai 600 017, Tamil Nadu, INDIA.
Projects in Chennai
Completed Projects |The project is located in No.53 & 55, Five Furlong Road, Guindy, Chennai, Tamil Nadu, INDIA.
Apartment sizes in the project range from 2260 sqft to 4720 sqft.
The area of 4 BHK units in the project is 4720 sqft
The project is spread over an area of 0.85 Acres.
3 BHK is not available is this project