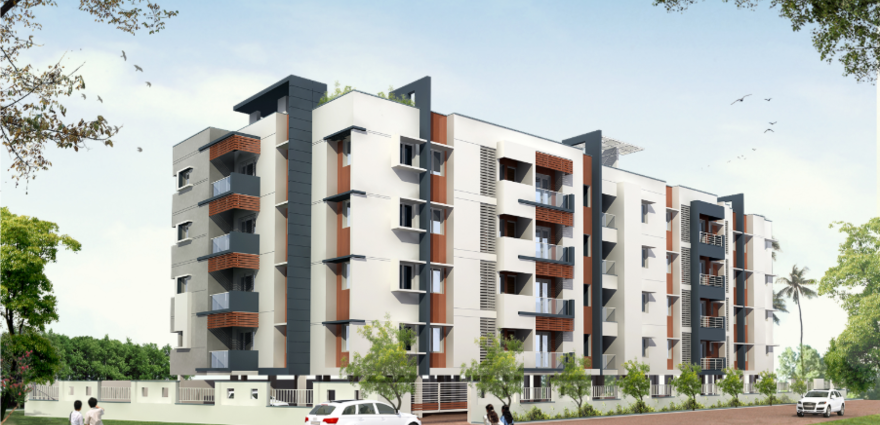By: Kumar Builders in Mogappair West

Change your area measurement
MASTER PLAN
|
|
|
|
|
|
|
|
|
|
|
|
|
|
|
|
|
Kumar Park View – Luxury Living on Mogappair West, Chennai.
Kumar Park View is a premium residential project by Kumar Builders, offering luxurious Apartments for comfortable and stylish living. Located on Mogappair West, Chennai, this project promises world-class amenities, modern facilities, and a convenient location, making it an ideal choice for homeowners and investors alike.
This residential property features 44 units spread across 4 floors, with a total area of 0.57 acres.Designed thoughtfully, Kumar Park View caters to a range of budgets, providing affordable yet luxurious Apartments. The project offers a variety of unit sizes, ranging from 484 to 1442 sq. ft., making it suitable for different family sizes and preferences.
Key Features of Kumar Park View: .
Prime Location: Strategically located on Mogappair West, a growing hub of real estate in Chennai, with excellent connectivity to IT hubs, schools, hospitals, and shopping.
World-class Amenities: The project offers residents amenities like a 24Hrs Water Supply, 24Hrs Backup Electricity, CCTV Cameras, Compound, Covered Car Parking, Entrance Gate With Security Cabin, Gated Community and Lift and more.
Variety of Apartments: The Apartments are designed to meet various budget ranges, with multiple pricing options that make it accessible for buyers seeking both luxury and affordability.
Spacious Layouts: The apartment sizes range from from 484 to 1442 sq. ft., providing ample space for families of different sizes.
Why Choose Kumar Park View? Kumar Park View combines modern living with comfort, providing a peaceful environment in the bustling city of Chennai. Whether you are looking for an investment opportunity or a home to settle in, this luxury project on Mogappair West offers a perfect blend of convenience, luxury, and value for money.
Explore the Best of Mogappair West Living with Kumar Park View?.
For more information about pricing, floor plans, and availability, contact us today or visit the site. Live in a place that ensures wealth, success, and a luxurious lifestyle at Kumar Park View.
At kumar builders we create homes of true artistry and quality. The pleasure of living in Kumar builders flats is better experienced than explained. Kumar builders valuable customers know this very well. We take every care to build your apartment. Our quality perception is above everything. Excellence in every sphere of construction is our motto. From basement to finishing we adhere to the best standards. Our past achievements speak for our future performance.
Key Projects in Mogappair West : Fomra Celebration
Old No:1/554, New no: 3/273, Rajaji Street, 4th Cross, Gopal Nagar, Nanmangalam, Chennai , Tamil Nadu, INDIA.
Projects in Chennai
Completed Projects |The project is located in Adayalampattu Mogappair West, Chennai, Tamil Nadu, INDIA.
Apartment sizes in the project range from 484 sqft to 1442 sqft.
Yes. Kumar Park View is RERA registered with id TN/02/Building/0075/2017 dated 23/09/2017 (RERA)
The area of 2 BHK apartments ranges from 908 sqft to 1003 sqft.
The project is spread over an area of 0.57 Acres.
The price of 3 BHK units in the project ranges from Rs. 60.49 Lakhs to Rs. 71.38 Lakhs.