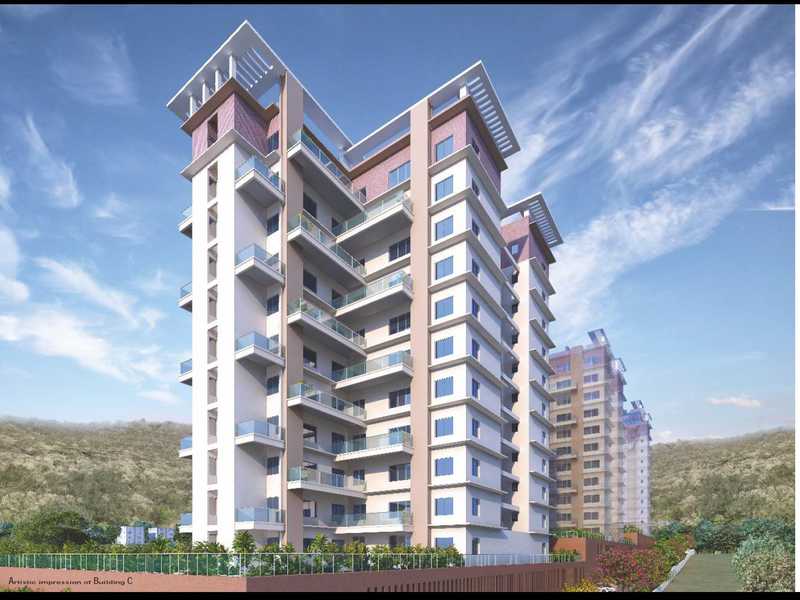



Change your area measurement
MASTER PLAN
Construction
Flooring
Wall and Ceiling
Windows
Doors
Kitchen
Plumbing, Bathroom and Toilets
Electrical
Entrance Lobby
Lifts
External Finish
Safety
Kumar Peninsula D – Luxury Apartments in Pashan, Pune.
Kumar Peninsula D, located in Pashan, Pune, is a premium residential project designed for those who seek an elite lifestyle. This project by Kumar Properties And Developers LLP offers luxurious. 3 BHK Apartments packed with world-class amenities and thoughtful design. With a strategic location near Pune International Airport, Kumar Peninsula D is a prestigious address for homeowners who desire the best in life.
Project Overview: Kumar Peninsula D is designed to provide maximum space utilization, making every room – from the kitchen to the balconies – feel open and spacious. These Vastu-compliant Apartments ensure a positive and harmonious living environment. Spread across beautifully landscaped areas, the project offers residents the perfect blend of luxury and tranquility.
Key Features of Kumar Peninsula D: .
World-Class Amenities: Residents enjoy a wide range of amenities, including a 24Hrs Water Supply, 24Hrs Backup Electricity, CCTV Cameras, Club House, Compound, Covered Car Parking, Entrance Gate With Security Cabin, Gas Pipeline, Gated Community, Gym, Lift, Maintenance Staff, Party Area, Play Area, Rain Water Harvesting, Security Personnel, Swimming Pool, Tennis Court, Vastu / Feng Shui compliant, Multipurpose Hall, 24Hrs Backup Electricity for Common Areas and Sewage Treatment Plant.
Luxury Apartments: Offering 3 BHK units, each apartment is designed to provide comfort and a modern living experience.
Vastu Compliance: Apartments are meticulously planned to ensure Vastu compliance, creating a cheerful and blissful living experience for residents.
Legal Approvals: The project has been approved by , ensuring peace of mind for buyers regarding the legality of the development.
Address: Pashan, Pune, Maharashtra, INDIA..
Pashan, Pune, INDIA.
For more details on pricing, floor plans, and availability, contact us today.
Kumar Properties And Developers LLP is a leading player in Pune real estate industry. Everyone dreams to have their own home & they help many of them to make their dreams come true. They build each home painstakingly, with focus on Quality, Useful detailing & ensure Value for money. They desire to earn people's trust and confidence while they create whenever they launch their new product and services.
2413, Kumar Capital, East Street, Camp, Besides Axis Bank, Pune 411001, Maharashtra, INDIA.
Projects in Pune
Ongoing Projects |The project is located in Pashan, Pune, Maharashtra, INDIA.
Apartment sizes in the project range from 1300 sqft to 1350 sqft.
Yes. Kumar Peninsula D is RERA registered with id P52100049664 (RERA)
The area of 3 BHK apartments ranges from 1300 sqft to 1350 sqft.
The project is spread over an area of 0.93 Acres.
The price of 3 BHK units in the project ranges from Rs. 1.65 Crs to Rs. 1.71 Crs.