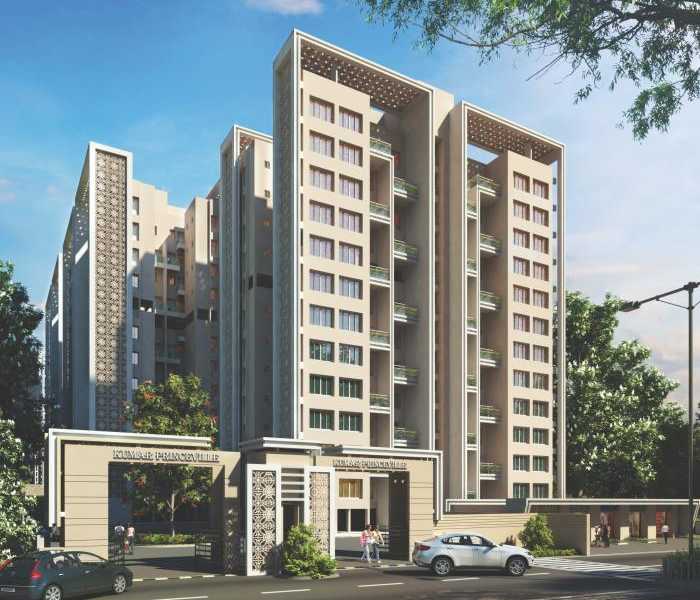By: Kumar Properties in Moshi




Change your area measurement
MASTER PLAN
CONSTRUCTION
A-class, earthquake-resistant construction.
ENTRANCE LOBBY
Designer entrance lobby.
FLOORING
600x600mm vitrified tiles in living, kitchen and bedrooms.
Matt finish ceramic flooring in toilets.
Anti-skid tiles for balconies/terraces.
DOORS AND WINDOWS
Laminated flush door with SS fitting for entrance and bedrooms.
Water-resistant door shutter with SS fitting for toilets.
Powder-coated aluminium sliding windows with MS grills.
MS railing for attached terraces.
WALLS AND CEILINGS
Gypsum punning on walls.
OBD paint for walls and ceilings.
KITCHEN
Granite kitchen counter.
Stainless steel sink.
Glazed tile dado up to window height.
Provision for water purifier and exhaust fan.
BATHROOMS AND TOILETS
Concealed plumbing.
Suspended drainage system.
White/coloured ceramic sanitaryware of reputed brand.
Single lever diverter in shower areas along with single lever basin mixer for all toilets.
Wall hung coupled closet type WC units.
7' height toilet dado with ceramic tiles.
Provision for boiler and exhaust fan in all toilets.
ELECTRICALS
Concealed copper wiring in the entire apartment with ELCB and MCB.
Modular electrical switch and sockets.
Adequate points for lights, fans and TV.
Telephone point in living and bedrooms.
Provision for Cable TV.
Provision for split AC in living and master bedroom.
LIFTS
Modern automatic lifts of reputed brand.
EXTERNAL FINISH
Entire building painted with acrylic paint of exterior grade.
External building elevation with GRC/FRP screen subject to availability.
SAFETY
Intercom facility.
Entrance lobby located at ground floor has access-controlled entry with CCTV camera
Kumar Princeville : A Premier Residential Project on Moshi, Pune.
Looking for a luxury home in Pune? Kumar Princeville , situated off Moshi, is a landmark residential project offering modern living spaces with eco-friendly features. Spread across 4.76 acres , this development offers 268 units, including 2 BHK and 3 BHK Apartments.
Key Highlights of Kumar Princeville .
• Prime Location: Nestled behind Wipro SEZ, just off Moshi, Kumar Princeville is strategically located, offering easy connectivity to major IT hubs.
• Eco-Friendly Design: Recognized as the Best Eco-Friendly Sustainable Project by Times Business 2024, Kumar Princeville emphasizes sustainability with features like natural ventilation, eco-friendly roofing, and electric vehicle charging stations.
• World-Class Amenities: 24Hrs Backup Electricity, Basement Car Parking, Cafeteria, CCTV Cameras, Club House, Covered Car Parking, Earthquake Resistant, Fire Alarm, Fire Safety, Gated Community, Gym, Indoor Games, Intercom, Landscaped Garden, Lift, Meditation Hall, Party Area, Play Area, Rain Water Harvesting, Security Personnel and Swimming Pool.
Why Choose Kumar Princeville ?.
Seamless Connectivity Kumar Princeville provides excellent road connectivity to key areas of Pune, With upcoming metro lines, commuting will become even more convenient. Residents are just a short drive from essential amenities, making day-to-day life hassle-free.
Luxurious, Sustainable, and Convenient Living .
Kumar Princeville redefines luxury living by combining eco-friendly features with high-end amenities in a prime location. Whether you’re a working professional seeking proximity to IT hubs or a family looking for a spacious, serene home, this project has it all.
Visit Kumar Princeville Today! Find your dream home at Pune-Nashik Highway, Vitthal Nagar, Moshi, Pune, Maharashtra, INDIA.. Experience the perfect blend of luxury, sustainability, and connectivity.
Opp. Taj West End Hotel(Back Gate), No.33, Crescent Road, High Grounds, Bangalore-560001, Karnataka, INDIA. CORPORATE OFFICE: 2413, East Street, Pune, Maharashtra, INDIA.
The project is located in Pune-Nashik Highway, Vitthal Nagar, Moshi, Pune, Maharashtra, INDIA.
Apartment sizes in the project range from 601 sqft to 1220 sqft.
Yes. Kumar Princeville is RERA registered with id P52100000755, P52100018603, P52100015685 (RERA)
The area of 2 BHK apartments ranges from 601 sqft to 743 sqft.
The project is spread over an area of 4.76 Acres.
Price of 3 BHK unit in the project is Rs. 1.1 Crs