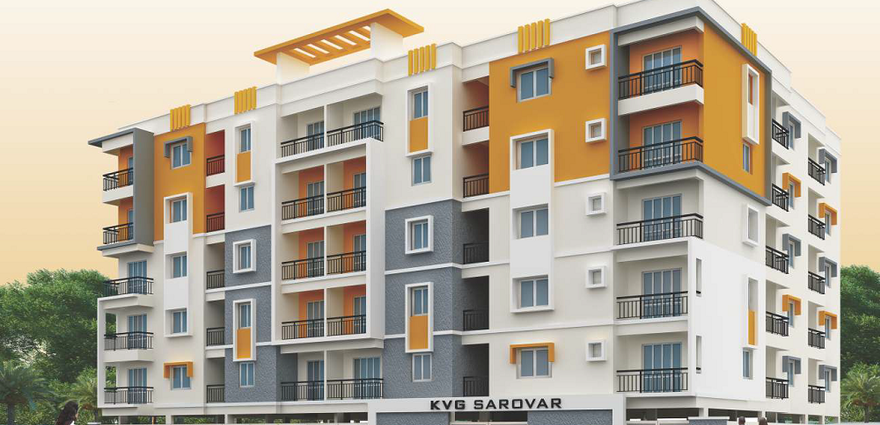
Change your area measurement
MASTER PLAN
FRAMED STRUCTURE:
SUPER STRUCTURE:
DOOR:
WINDOW:
KITCHEN:
ROORING:
COMMON AREA:
TOILET:
PAINTING:
ELECTRICAL:
CABLE TV:
WATER SUPPLY:
GENERATOR:
PARKING
KVG Sarovar – Luxury Apartments in NRI Layout , Bangalore .
KVG Sarovar , a premium residential project by KVG Builders & Developers,. is nestled in the heart of NRI Layout, Bangalore. These luxurious 2 BHK and 3 BHK Apartments redefine modern living with top-tier amenities and world-class designs. Strategically located near Bangalore International Airport, KVG Sarovar offers residents a prestigious address, providing easy access to key areas of the city while ensuring the utmost privacy and tranquility.
Key Features of KVG Sarovar :.
. • World-Class Amenities: Enjoy a host of top-of-the-line facilities including a 24Hrs Water Supply, 24Hrs Backup Electricity, CCTV Cameras, Compound, Covered Car Parking, Fire Alarm, Fire Safety, Gym, Lift, Security Personnel, Waste Disposal and Fire Pit.
• Luxury Apartments : Choose between spacious 2 BHK and 3 BHK units, each offering modern interiors and cutting-edge features for an elevated living experience.
• Legal Approvals: KVG Sarovar comes with all necessary legal approvals, guaranteeing buyers peace of mind and confidence in their investment.
Address: Kanaka Nagar, NRI Layout, Bengaluru, Karnataka 560016, INDIA..
In the supremely dynamic and competitive sphere of property development, one name has consistently been a trail blazer, setting the trends for others to follow. The innovation-led, future-focused KVG Builders & Developers Established in 2007 by Mr. K.V.G. Manjunath, the company has been the pioneering force behind the rapidly changing skyline of Bangalore, with developments that span the residential, retail and commercial sectors.
What makes KVG Builders & Developers stand out from the rest of the Bangalore reality is the fact that we have owner the years built mutual benefits tie up with Architect's, home consultants that help in lending home aspirants and other vendors. This relationship building has helped us to go a long way in connecting with the home aspirants and help in providing all related services under one roof. Come and explore with us to see how your dreams take wing.
KVG Builders & Developers is committed towards developing ecologically sustainable projects, with a strong emphasis on environmental management and safety standards.
# 9, KVG Complex, 1st Floor, Raghavendra Circle, Ramamurthy Nagar Bangalore-560016, Karnataka, INDIA.
The project is located in Kanaka Nagar, NRI Layout, Bengaluru, Karnataka 560016, INDIA.
Apartment sizes in the project range from 1143 sqft to 1359 sqft.
The area of 2 BHK apartments ranges from 1143 sqft to 1179 sqft.
The project is spread over an area of 0.28 Acres.
Price of 3 BHK unit in the project is Rs. 66.07 Lakhs