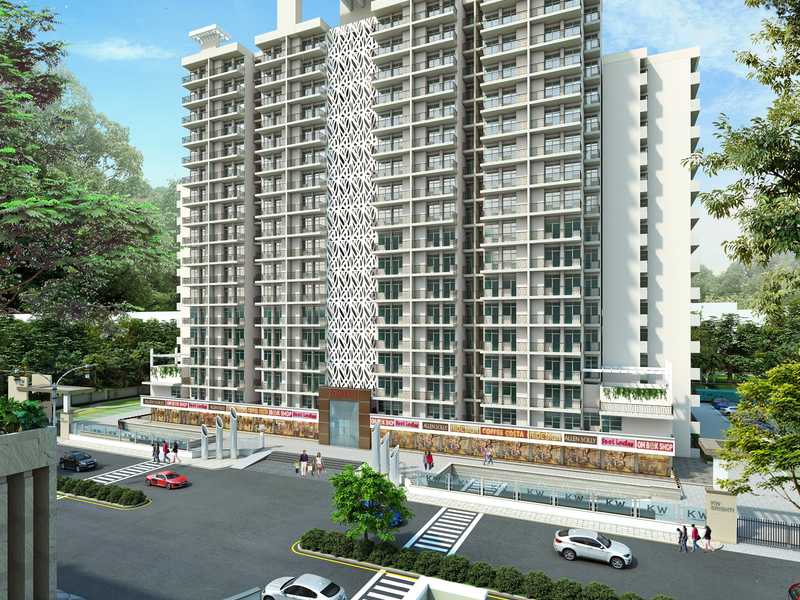By: KW Group in Raj Nagar Extension




Change your area measurement
MASTER PLAN
Structure
Earth Quake Resistant RCC framed structure
Wall_finishing
Internal: Paint in pastel shades of acrylic oil bound distemper. Ceiling white, Decorative P.O.P cornice in drawing /dinning and all bed rooms.External: Exclusive finish in texture paint with weather proof coating.
Flooring
Drawing /Dinning: Vitrified tiles or equivalent flooring.Bed rooms: Vitrified tiles or equivalent flooringMaster bedroom: Laminated wooden floorings.Balconies: Ceramic tiles.Staircase: Granite flooring or equivalent flooring.
Toilet_fittings
Walls: Ceramic tiles up to 7' height in pleasing colors.Flooring: Anti skid Ceramic tiles.Fittings: Hot & cold water supply (without geyser) with CP fitting of good quality make and wall mirror shall be provided.Sanitaryware: Pastel/ white colour vitreous ceramic sanitaryware of good quality.M. Bedroom: Shower Panel & Shower enclosure.
Kitchen
Platform: Working platform in Black Granite top with Stainless steel kitchen sink.Wall: 2 feet ceramic tiles dado above working platform.Flooring: Ceramic tiles/ Anti skid tiles.Fitting: Hot & cold water supply (without geyser) with CP fitting of standard make.
Windows
Aluminum Powder Coated/ Anodized windows / Hardwood frames with glass shutters
Doors
Internal Doors: Flush door shutters painted in two coats of synthetic enamel paint with Hardwood frames duly painted. Internal bed room doors shall have CP mortice locks and Steel / Brass hardware.Main Doors: European style decorative polished moulded door with brass hardware
Electrical
Copper wiring in concealed PVC conduits. Modular switches for light and power points. TV and telephone points in all bedroom & Drawing/ dining.Lights & fans: Designer lights & fans & chandelier etc.
Others
Water supply24 hrs water supply and individual RO plant in apartment.Electronic SafeShall be provided in M. Bedroom.
Power_backup
100% power backup for common area & for individual flats as per choice.
KW Srishti: Premium Living at Raj Nagar Extension, Ghaziabad.
Prime Location & Connectivity.
Situated on Raj Nagar Extension, KW Srishti enjoys excellent access other prominent areas of the city. The strategic location makes it an attractive choice for both homeowners and investors, offering easy access to major IT hubs, educational institutions, healthcare facilities, and entertainment centers.
Project Highlights and Amenities.
This project, spread over 10.05 acres, is developed by the renowned KW Group. The 1468 premium units are thoughtfully designed, combining spacious living with modern architecture. Homebuyers can choose from 1 BHK, 2 BHK, 3 BHK and 4 BHK luxury Apartments, ranging from 740 sq. ft. to 2650 sq. ft., all equipped with world-class amenities:.
Modern Living at Its Best.
Floor Plans & Configurations.
Homebuyers can explore 9 different layouts for the 3 BHK flats, including sizes like 740 sq. ft., 2650 sq. ft., and more. These floor plans offer spacious living areas, modern kitchens, and luxurious bathrooms to match your lifestyle.
For a detailed overview, you can download the KW Srishti brochure from our website. Simply fill out your details to get an in-depth look at the project, its amenities, and floor plans. Why Choose KW Srishti?.
• Renowned developer with a track record of quality projects.
• Well-connected to major business hubs and infrastructure.
• Spacious, modern apartments that cater to upscale living.
Schedule a Site Visit.
If you’re interested in learning more or viewing the property firsthand, visit KW Srishti at Raj Nagar Extension, Ghaziabad, Uttar Pradesh, INDIA.. Experience modern living in the heart of Ghaziabad.
A group of visionaries, highly motivated people with a self commitment of re-defining the comfort, luxury and lifestyle of the society, started a mission of Krafting The World, by formulating a group and accordingly naming it ” KW Group “ and ever since its inception, KW group in true sense to its name, has been Krafting The World selflessly.
As KW group, we visualize our self as highly aspirant, dynamic, energetic, professional force, eager to scale altitude “for touching heights” well beyond the imagination of even best of the prevailing market standards, thus taking the world at our strides.
We conceive life style scripts, as we believe in offering a lifestyle to customer rather than flat/unit and then with continual passion & effort, translate the script in to a revolutionary concept, which facilitates us to develop unmatched master piece facility much more glorious than the glory of illusion, thereby taking passion, project and performance to a level where work starts speaking about our self, rather we talking about our work.
B-97, Sector-63, Noida-201301, Uttar Pradesh, INDIA.
Projects in Ghaziabad
Completed Projects |The project is located in Raj Nagar Extension, Ghaziabad, Uttar Pradesh, INDIA.
Apartment sizes in the project range from 740 sqft to 2650 sqft.
The area of 4 BHK units in the project is 2650 sqft
The project is spread over an area of 10.05 Acres.
The price of 3 BHK units in the project ranges from Rs. 47.02 Lakhs to Rs. 74.91 Lakhs.