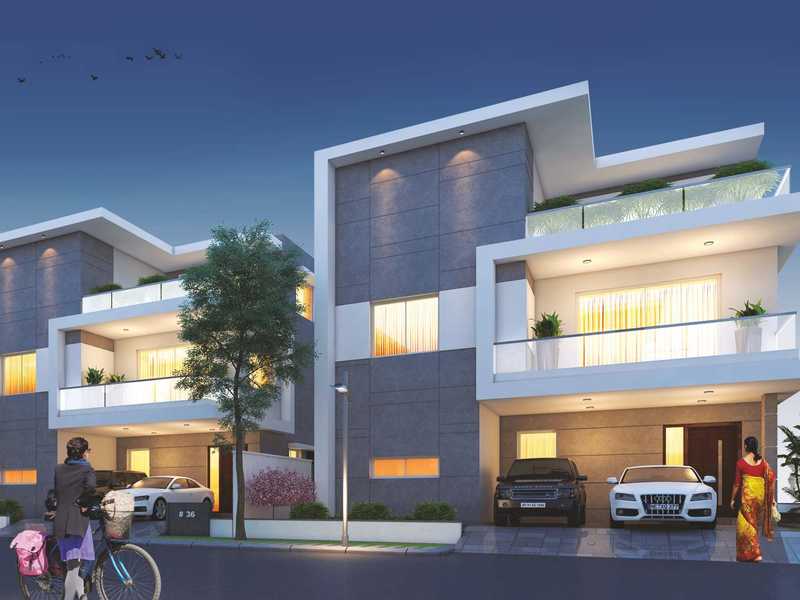



Change your area measurement
MASTER PLAN
STRUCTURE
FLOORING
ELECTRICAL
TELECOM, CABLE TV/INTERNET
LIFT
WTP/STP
RAILING
ELECTRICAL
MOMS.
TELECOM, CABLE TV/INTERNET
LIFT
WTP/STP
RAILING
Discover the perfect blend of luxury and comfort at La Casa, where each Villas is designed to provide an exceptional living experience. nestled in the serene and vibrant locality of Adibatla, Hyderabad.
Project Overview – La Casa premier villa developed by E-Infra and Offering 182 luxurious villas designed for modern living, Built by a reputable builder. Launching on Sep-2022 and set for completion by Sep-2027, this project offers a unique opportunity to experience upscale living in a serene environment. Each Villas is thoughtfully crafted with premium materials and state-of-the-art amenities, catering to discerning homeowners who value both style and functionality. Discover your dream home in this idyllic community, where every detail is tailored to enhance your lifestyle.
Prime Location with Top Connectivity La Casa offers 4 BHK Villas at a flat cost, strategically located near Adibatla, Hyderabad. This premium Villas project is situated in a rapidly developing area close to major landmarks.
Key Features: La Casa prioritize comfort and luxury, offering a range of exceptional features and amenities designed to enhance your living experience. Each villa is thoughtfully crafted with modern architecture and high-quality finishes, providing spacious interiors filled with natural light.
• Location: Behind TCS, Adibatla, Hyderabad 501510, Telangana, INDIA..
• Property Type: 4 BHK Villas.
• Project Area: 22.00 acres of land.
• Total Units: 182.
• Status: ongoing.
• Possession: Sep-2027.
Plot No. 32, Sy No. 135, Brindhavan Colony, Gandipet Road, Hyderabad, Telangana-500075, INDIA.
Projects in Hyderabad
Ongoing Projects |The project is located in Behind TCS, Adibatla, Hyderabad 501510, Telangana, INDIA.
Villa sizes in the project range from 4054 sqft to 8564 sqft.
Yes. La Casa is RERA registered with id P02400005578 (RERA)
The area of 4 BHK apartments ranges from 4054 sqft to 8564 sqft.
The project is spread over an area of 22.00 Acres.
3 BHK is not available is this project