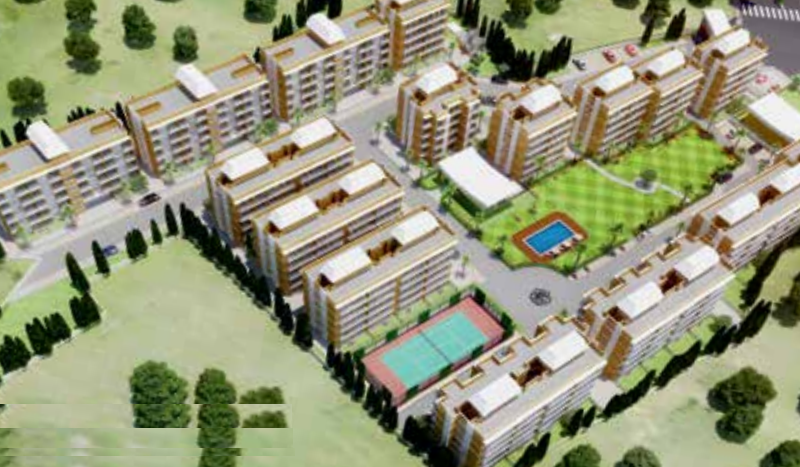By: Labdhi Lifestyle Limited in Neral




Change your area measurement
Structure :
Kitchen :
Flooring :
Paint / Wall Finish :
Bath & Toilet Fittings :
Doors & Windows :
Utility Areas :
Tiles :
Electricals :
Security :
Discover Labdhi Gardens Phase 3 : Luxury Living in Neral .
Perfect Location .
Labdhi Gardens Phase 3 is ideally situated in the heart of Neral , just off ITPL. This prime location offers unparalleled connectivity, making it easy to access Mumbai major IT hubs, schools, hospitals, and shopping malls. With the Kadugodi Tree Park Metro Station only 180 meters away, commuting has never been more convenient.
Spacious 1 BHK and 2 BHK Flats .
Choose from our spacious 1 BHK and 2 BHK flats that blend comfort and style. Each residence is designed to provide a serene living experience, surrounded by nature while being close to urban amenities. Enjoy thoughtfully designed layouts, high-quality finishes, and ample natural light, creating a perfect sanctuary for families.
A Lifestyle of Luxury and Community.
At Labdhi Gardens Phase 3 , you don’t just find a home; you embrace a lifestyle. The community features lush green spaces, recreational facilities, and a vibrant neighborhood that fosters a sense of belonging. Engage with like-minded individuals and enjoy a harmonious blend of luxury and community living.
Smart Investment Opportunity.
Investing in Labdhi Gardens Phase 3 means securing a promising future. Located in one of Mumbai most dynamic locales, these residences not only offer a dream home but also hold significant appreciation potential. As Neral continues to thrive, your investment is set to grow, making it a smart choice for homeowners and investors alike.
Why Choose Labdhi Gardens Phase 3.
• Prime Location: Near Matheran, Neral, Mumbai 410101, Maharashtra, INDIA..
• Community-Focused: Embrace a vibrant lifestyle.
• Investment Potential: Great appreciation opportunities.
Project Overview.
• Bank Approval: All Leading Banks.
• Government Approval: Occupancy Certificate.
• Construction Status: completed.
• Minimum Area: 289 sq. ft.
• Maximum Area: 409 sq. ft.
o Minimum Price: Rs. 20.44 lakhs.
o Maximum Price: Rs. 28.92 lakhs.
Experience the Best of Neral Living .
Don’t miss your chance to be a part of this exceptional community. Discover the perfect blend of luxury, connectivity, and nature at Labdhi Gardens Phase 3 . Contact us today to learn more and schedule a visit!.
#71, Amrit Niwas, K. M. Sharma Marg, 165 Lohar Chawl, Pathakwadi, Kalbadevi, Mumbai-400002, Maharashtra, INDIA.
The project is located in Near Matheran, Neral, Mumbai 410101, Maharashtra, INDIA.
Apartment sizes in the project range from 289 sqft to 409 sqft.
Yes. Labdhi Gardens Phase 3 is RERA registered with id P51900006804 (RERA)
The area of 2 BHK units in the project is 409 sqft
The project is spread over an area of 0.62 Acres.
Price of 2 BHK unit in the project is Rs. 28.92 Lakhs