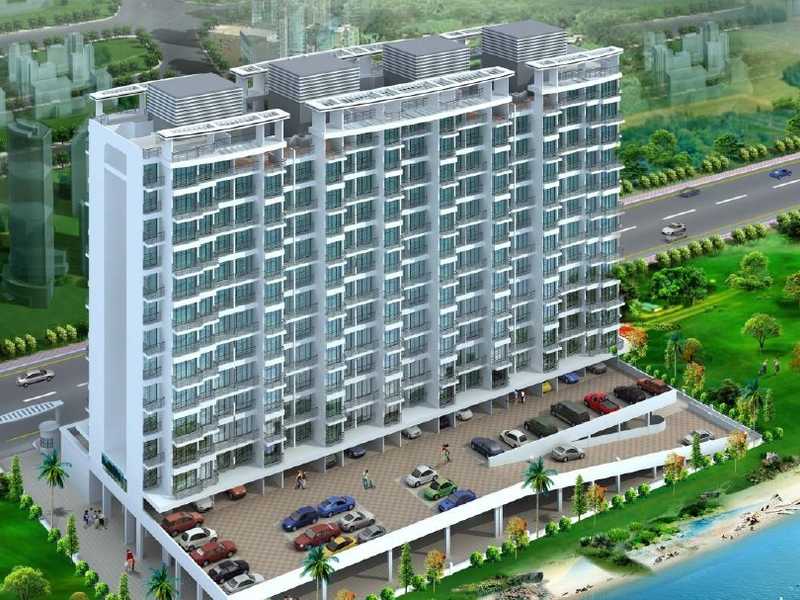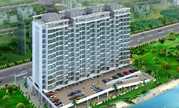

Change your area measurement
MASTER PLAN
Building Features:
• Earthquake Resistant RCC Structure with attractive elevations.
• Anti Termite treatment to the foundation.
• Grand Entrance Lobby Lounge for Guests.
• Advance Fire Fighting System with refuge Areas.
• POP wall finish with plastic paint.
• External paint with pure acrylic paint.
• Two High speed elevators for each Wing.
Apartments:
• Vitrified Flooring for Living & Bedrooms.
• Powder Coated Window in all Rooms with tinted glass.
• Concealed wiring with ample electrical points and modular switches.
• Concealed Electrical wiring with T.V./Telephone Point.
• Branded MCB & ELCB's for Electrical Safety.
• AC point in all bed rooms.
• Internet Point in living & Master Bedroom.
Kitchen and Bathrooms:
• In Kitchen Granite Platform with S.S.Sink.
• Color Glazed tiles up to beam level in kitchen.
• Anti Skid flooring in all the bathrooms and terraces.
• Designer Bathrooms with door height premium quality tiles.
• Concealed plumbing with hot & cold mixer arrangements.
• Decorative laminated main door with standard fittings.
• All water proof FRP doors in Bathrooms.
• Granite doors frames.
Leisure Features:
• Indoor games Arena.
• State-of-the-art Well Equipped Gymnasium
• Sauna and steam rooms
Labheshwar Pratham – Luxury Apartments in Taloja , NaviMumbai .
Labheshwar Pratham , a premium residential project by Shree Labheshwar Developers LLP,. is nestled in the heart of Taloja, NaviMumbai. These luxurious 1 BHK and 2 BHK Apartments redefine modern living with top-tier amenities and world-class designs. Strategically located near NaviMumbai International Airport, Labheshwar Pratham offers residents a prestigious address, providing easy access to key areas of the city while ensuring the utmost privacy and tranquility.
Key Features of Labheshwar Pratham :.
. • World-Class Amenities: Enjoy a host of top-of-the-line facilities including a 24Hrs Backup Electricity, Club House, Gym, Indoor Games, Intercom, Landscaped Garden, Rain Water Harvesting and Security Personnel.
• Luxury Apartments : Choose between spacious 1 BHK and 2 BHK units, each offering modern interiors and cutting-edge features for an elevated living experience.
• Legal Approvals: Labheshwar Pratham comes with all necessary legal approvals, guaranteeing buyers peace of mind and confidence in their investment.
301,302, Third Floor, Devavrata Co-Op. Society Ltd, Sector - 17, Vashi, Navi Mumbai, Maharashtra, INDIA.
Projects in Navi Mumbai
Completed Projects |The project is located in Taloja, Panchnand, Navi Mumbai, Maharashtra, INDIA.
Apartment sizes in the project range from 663 sqft to 978 sqft.
The area of 2 BHK apartments ranges from 969 sqft to 978 sqft.
The project is spread over an area of 1.00 Acres.
The price of 2 BHK units in the project ranges from Rs. 44.48 Lakhs to Rs. 44.89 Lakhs.