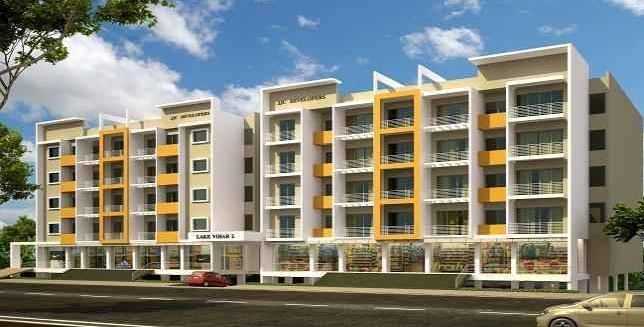in K R Puram

Change your area measurement
Structure : Basement, Ground 5 pent house
Options : One, Two, Three
Foundation: RCC
Superstructure : RCC
Walls : Walls from engineered masonry concrete solid blocks impregnated with fly ash. Walls would come with clean finishes and internal rooms will have softened corners.
Roof : RCC Slab
Flooring : Vitrified tiles for Living/Dining, and all bedrooms
Main Door : Well finished and designed wooden doors with sustainably harvested wooden shutters or equivalent
Windows : Well treated hardwood frames and shutters with aluminium and glass pane,with mosquito sliding shutters.
Internal Doors : Well finished and designed wooden doors.
Paints : painting with OBD for inner walls,acrylic paints for outer walls,enamel paints for wood works.
Water Supply : water supply with borewell water stored in UG sumps and OHT distribution in addition with municipal Cauvery water
Car park : flooring Natural looking surfaces with soft earthy tones and mechanical parking
Kitchen: Kitchen with 2 inchs wide granite working platform,2’high glazed tile cladding
Balconies/Utility:
Flooring : Natural pigmented flooring using stampcrete or equivalent
Railing : Metal railings with low VOC (Volatile Organic Compounds) content Corridors
Flooring : Natural pigmented flooring or equivalent
Railing : Metal railings with rust-proof paint manufactured to design
Staircases Flooring: Stampcrete or equivalent
Railing : Metal Railings with rust - proof paint
Toilets:
Walls : with glazed tiles cladding upto 7 feet
Flooring : Anti skid ceramic tiles flooring
Sanitary Fittings : Water saving aerators for all water taps from SS Cera or equivalent
Plumbing : Established brands for pipes, drainage pipes and storm water pipes. Wash Basin High quality, premium wash basins from Cera or equivalent
EWC : Cera or equivalent product
Hot water Geezer
Electrical
Fittings Anchor/MK or equivalent
Connectivity Cable TV, Broad Band
Lifts 4 to 6 passenger lift
Power KPTCL
Backup Bio-diesel/diesel generator for common lighting or equivalent.
Lake Vihar – Luxury Apartments with Unmatched Lifestyle Amenities.
Key Highlights of Lake Vihar: .
• Spacious Apartments : Choose from elegantly designed 1 BHK, 2 BHK and 3 BHK BHK Apartments, with a well-planned 4 structure.
• Premium Lifestyle Amenities: Access 80 lifestyle amenities, with modern facilities.
• Vaastu Compliant: These homes are Vaastu-compliant with efficient designs that maximize space and functionality.
• Prime Location: Lake Vihar is strategically located close to IT hubs, reputed schools, colleges, hospitals, malls, and the metro station, offering the perfect mix of connectivity and convenience.
Discover Luxury and Convenience .
Step into the world of Lake Vihar, where luxury is redefined. The contemporary design, with façade lighting and lush landscapes, creates a tranquil ambiance that exudes sophistication. Each home is designed with attention to detail, offering spacious layouts and modern interiors that reflect elegance and practicality.
Whether it's the world-class amenities or the beautifully designed homes, Lake Vihar stands as a testament to luxurious living. Come and explore a life of comfort, luxury, and convenience.
Lake Vihar – Address Near Garden City College, K R Puram, Bangalore, Karnataka, INDIA..
Welcome to Lake Vihar , a premium residential community designed for those who desire a blend of luxury, comfort, and convenience. Located in the heart of the city and spread over 2.03 acres, this architectural marvel offers an extraordinary living experience with 80 meticulously designed 1 BHK, 2 BHK and 3 BHK Apartments,.
Projects in Bangalore
The project is located in Near Garden City College, K R Puram, Bangalore, Karnataka, INDIA.
Apartment sizes in the project range from 714 sqft to 1501 sqft.
The area of 2 BHK units in the project is 1200 sqft
The project is spread over an area of 2.03 Acres.
Price of 3 BHK unit in the project is Rs. 57.49 Lakhs