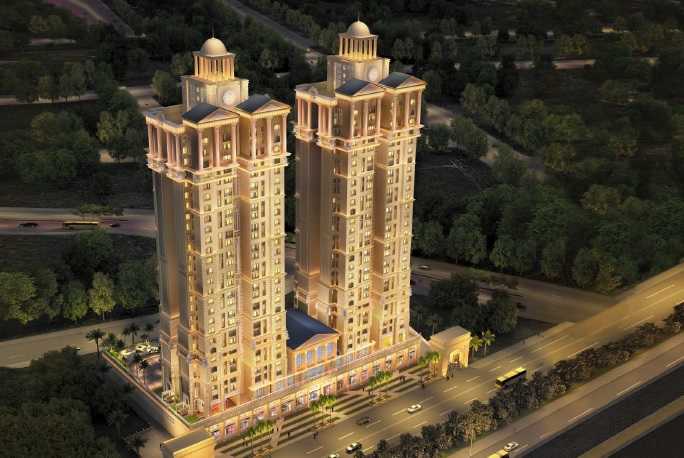



Change your area measurement
MASTER PLAN
EXTERNAL FEATURES
INTERNAL FEATURES
FLOORING
KITCHEN
BATHROOMS
WINDOWS
DOORS
PAINT
ELECTRIC FITTINGS
LIFTS
CEILING & PUNNING
SECURITY
OTHER APARTMENT FACILITIES
OTHER TOWER FACILITIES
Lakhani Empire Tower – Luxury Apartments in Thane West, Thane.
Lakhani Empire Tower, located in Thane West, Thane, is a premium residential project designed for those who seek an elite lifestyle. This project by Lakhani Builders offers luxurious. 2 BHK, 3 BHK and 4 BHK Apartments packed with world-class amenities and thoughtful design. With a strategic location near Thane International Airport, Lakhani Empire Tower is a prestigious address for homeowners who desire the best in life.
Project Overview: Lakhani Empire Tower is designed to provide maximum space utilization, making every room – from the kitchen to the balconies – feel open and spacious. These Vastu-compliant Apartments ensure a positive and harmonious living environment. Spread across beautifully landscaped areas, the project offers residents the perfect blend of luxury and tranquility.
Key Features of Lakhani Empire Tower: .
World-Class Amenities: Residents enjoy a wide range of amenities, including a 24Hrs Water Supply, 24Hrs Backup Electricity, Aerobics, Badminton Court, Banquet Hall, Barbecue, Carrom Board, CCTV Cameras, Chess, Club House, Covered Car Parking, Cricket Court, Entrance Gate With Security Cabin, Fire Safety, Gazebo, Gym, Indoor Games, Intercom, Jacuzzi Steam Sauna, Jogging Track, Landscaped Garden, Library, Lift, Meditation Hall, Multipurpose Games Court, Party Area, Play Area, Rain Water Harvesting, Seating Area, Security Personnel, Senior Citizen Park, Spa, Swimming Pool, Table Tennis, Tennis Court, Vastu / Feng Shui compliant, Waste Disposal and Wifi Connection.
Luxury Apartments: Offering 2 BHK, 3 BHK and 4 BHK units, each apartment is designed to provide comfort and a modern living experience.
Vastu Compliance: Apartments are meticulously planned to ensure Vastu compliance, creating a cheerful and blissful living experience for residents.
Legal Approvals: The project has been approved by TMC, ensuring peace of mind for buyers regarding the legality of the development.
Address: Plot no. 208/4, Opp. Divisional Forest Office, Teen Hath Naka, Lbs Marg, Thane West, Thane-400602, Maharashtra, INDIA..
Thane West, Thane, INDIA.
For more details on pricing, floor plans, and availability, contact us today.
Mr. Vijay Lakhani sowed the seeds of Lakhani Builders in the form of a partnership firm way back in 1989, and today, over two decades later, under his efficient control, it has metamorphosed into the giant Lakhani Group. His determination, dedication and untiring efforts have seen the company grow in leaps and bounds. Apart from the business of construction, Mr. Vijay Lakhani’s philanthropic nature has lead him to meet his social commitments and kept him actively associated with various social organisations and charitable trusts. Indeed, Mr. Vijay Lakhani has become the eminent personality that everyone looks up to, both in the real estate industry and in the society at large.
Plot No. 20, Satra Plaza, 18th Floor, Sector 19-D, Vashi, Navi Mumbai, Maharashtra, INDIA.
The project is located in Plot no. 208/4, Opp. Divisional Forest Office, Teen Hath Naka, Lbs Marg, Thane West, Thane-400602, Maharashtra, INDIA.
Apartment sizes in the project range from 575 sqft to 2139 sqft.
Yes. Lakhani Empire Tower is RERA registered with id P51700005215 (RERA)
The area of 4 BHK units in the project is 2139 sqft
The project is spread over an area of 1.73 Acres.
The price of 3 BHK units in the project ranges from Rs. 2.2 Crs to Rs. 2.79 Crs.