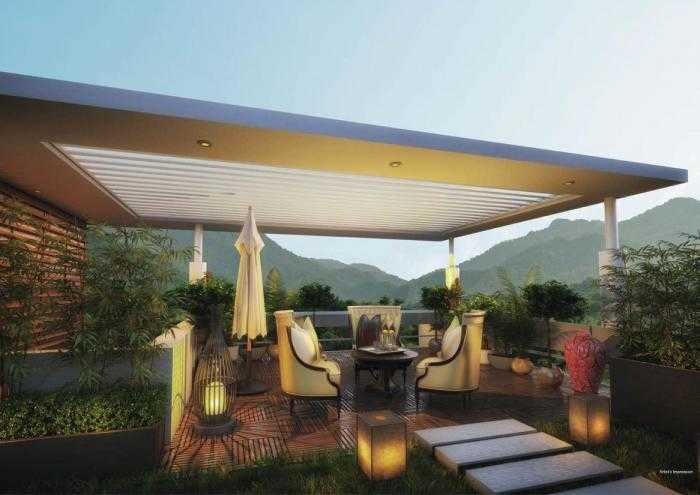By: Lakhanis Builders & Developers in Mumbai-Pune Expressway




Change your area measurement
MASTER PLAN
THE FLOOR:
mported marble flooring in all rooms
Anti-skid vitrified tiles flooring in terrace & balcony area
Wooden flooring in Master bedroom (on request)
THE KITCHEN:
Modular kitchen (selected villas) with granite platform
Branded stainless steel sink with sink mixer
Branded exhaust chimney and gas hob (selected villas)
Water purifier and geyser for hot water in sink
Exhaust fan in kitchen window
THE BATHROOM:
Branded bath fittings
Designer sanitary ware
Geyser in all bathrooms
Washbasin with basin mixture in master bathroom
Shower panel with glass cubical in master bathroom
DOORS & WINDOWS:
Designer main door with elegant big handles and locks
UPVC Sound proof French windows with safety grills
Mosquito net provision in all windows
Granite windowsill with molding
ELECTRIFICATION:
Branded concealed copper wiring with MCB
Branded modular switches with sufficient electrical points
Video door security
Provision for Split AC in all rooms
WALLS & PAINTING:
External wall 9" thick & internal wall 6" thick
Texture finish external walls with weather proof exterior paint
Gypsum finished internal walls
False ceiling in all rooms
Discover the perfect blend of luxury and comfort at Lakhani Panache, where each Villas is designed to provide an exceptional living experience. nestled in the serene and vibrant locality of Mumbai Pune Expressway, Lonavla.
Project Overview – Lakhani Panache premier villa developed by Lakhani Builders and Offering 44 luxurious villas designed for modern living, Built by a reputable builder. Launching on Aug-2017 and set for completion by Jul-2023, this project offers a unique opportunity to experience upscale living in a serene environment. Each Villas is thoughtfully crafted with premium materials and state-of-the-art amenities, catering to discerning homeowners who value both style and functionality. Discover your dream home in this idyllic community, where every detail is tailored to enhance your lifestyle.
Prime Location with Top Connectivity Lakhani Panache offers 2 BHK, 3 BHK and 4 BHK Villas at a flat cost, strategically located near Mumbai Pune Expressway, Lonavla. This premium Villas project is situated in a rapidly developing area close to major landmarks.
Key Features: Lakhani Panache prioritize comfort and luxury, offering a range of exceptional features and amenities designed to enhance your living experience. Each villa is thoughtfully crafted with modern architecture and high-quality finishes, providing spacious interiors filled with natural light.
• Location: Opposite Lonavala Wax Museum, Lonavala, Mumbai-Pune Expressway, Maharashtra, INDIA.
.
• Property Type: 2 BHK, 3 BHK and 4 BHK Villas.
• Project Area: 5.00 acres of land.
• Total Units: 44.
• Status: completed.
• Possession: Jul-2023.
Mr. Vijay Lakhani sowed the seeds of Lakhani Builders in the form of a partnership firm way back in 1989, and today, over two decades later, under his efficient control, it has metamorphosed into the giant Lakhani Group. His determination, dedication and untiring efforts have seen the company grow in leaps and bounds. Apart from the business of construction, Mr. Vijay Lakhani’s philanthropic nature has lead him to meet his social commitments and kept him actively associated with various social organisations and charitable trusts. Indeed, Mr. Vijay Lakhani has become the eminent personality that everyone looks up to, both in the real estate industry and in the society at large.
Plot No. 20, Satra Plaza, 18th Floor, Sector 19-D, Vashi, Navi Mumbai, Maharashtra, INDIA.
The project is located in Opposite Lonavala Wax Museum, Lonavala, Mumbai-Pune Expressway, Maharashtra, INDIA.
Villa sizes in the project range from 3000 sqft to 5000 sqft.
Yes. Lakhani Panache is RERA registered with id P52100007543 (RERA)
The area of 4 BHK units in the project is 5000 sqft
The project is spread over an area of 5.00 Acres.
Price of 3 BHK unit in the project is Rs. 2.1 Crs