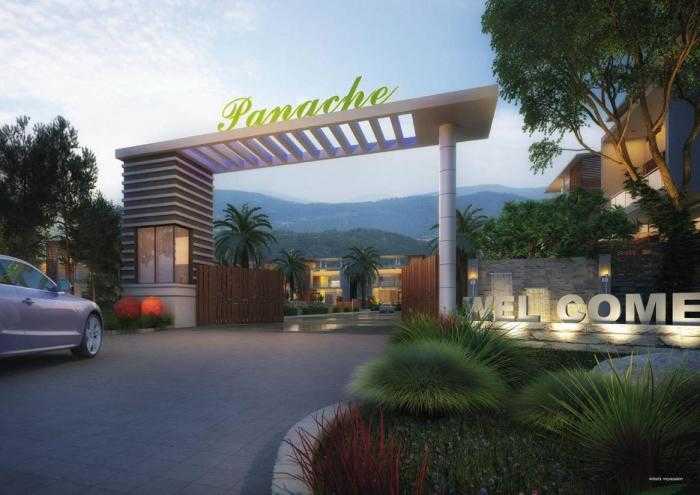By: Lakhanis Builders & Developers in Mumbai Pune Expressway




Change your area measurement
MASTER PLAN
FLOORINGS
KITCHENS
BATHROOMS
ELECTRICALS
DOORS & WINDOWS
WALLS & PAINTING
UTILITY FEATURES
SECURITY SERVICES
Discover the perfect blend of luxury and comfort at Lakhani Panache, where each Villas is designed to provide an exceptional living experience. nestled in the serene and vibrant locality of Mumbai-Pune Expressway, Pune.
Project Overview – Lakhani Panache premier villa developed by Lakhani Builders and Offering 44 luxurious villas designed for modern living, Built by a reputable builder. Launching on Aug-2017 and set for completion by Jul-2023, this project offers a unique opportunity to experience upscale living in a serene environment. Each Villas is thoughtfully crafted with premium materials and state-of-the-art amenities, catering to discerning homeowners who value both style and functionality. Discover your dream home in this idyllic community, where every detail is tailored to enhance your lifestyle.
Prime Location with Top Connectivity Lakhani Panache offers 3 BHK Villas at a flat cost, strategically located near Mumbai-Pune Expressway, Pune. This premium Villas project is situated in a rapidly developing area close to major landmarks.
Key Features: Lakhani Panache prioritize comfort and luxury, offering a range of exceptional features and amenities designed to enhance your living experience. Each villa is thoughtfully crafted with modern architecture and high-quality finishes, providing spacious interiors filled with natural light.
• Location: Mumbai-Pune Expressway, Pune, Maharashtra, INDIA..
• Property Type: 3 BHK Villas.
• Project Area: 1.53 acres of land.
• Total Units: 44.
• Status: completed.
• Possession: Jul-2023.
Mr. Vijay Lakhani sowed the seeds of Lakhani Builders in the form of a partnership firm way back in 1989, and today, over two decades later, under his efficient control, it has metamorphosed into the giant Lakhani Group. His determination, dedication and untiring efforts have seen the company grow in leaps and bounds. Apart from the business of construction, Mr. Vijay Lakhani’s philanthropic nature has lead him to meet his social commitments and kept him actively associated with various social organisations and charitable trusts. Indeed, Mr. Vijay Lakhani has become the eminent personality that everyone looks up to, both in the real estate industry and in the society at large.
Plot No. 20, Satra Plaza, 18th Floor, Sector 19-D, Vashi, Navi Mumbai, Maharashtra, INDIA.
The project is located in Mumbai-Pune Expressway, Pune, Maharashtra, INDIA.
Villa sizes in the project range from 1560 sqft to 2249 sqft.
Yes. Lakhani Panache is RERA registered with id P52100002873, P52100007543 (RERA)
The area of 3 BHK apartments ranges from 1560 sqft to 2249 sqft.
The project is spread over an area of 1.53 Acres.
The price of 3 BHK units in the project ranges from Rs. 2 Crs to Rs. 2.88 Crs.