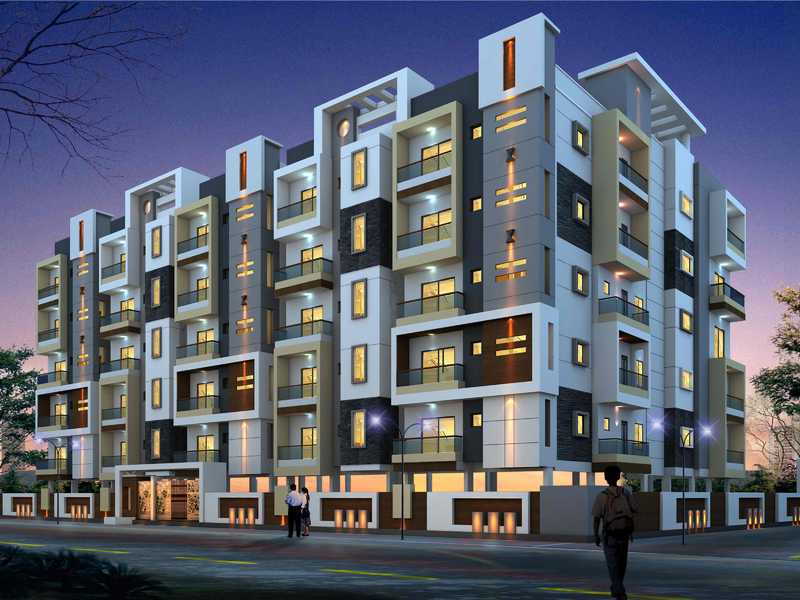By: Laksh Properties in Sunkadakatte


Change your area measurement
MASTER PLAN
Building structure:
Walls:
Doors:
Windows:
Electricals:
Flooring:
Toilets -
Kitchen:
Toilets:
Power back-up:
Corridors & lift:
Security features:
Laksh Heights – Luxury Apartments in Sunkadakatte , Bangalore .
Laksh Heights , a premium residential project by Laksh Properties,. is nestled in the heart of Sunkadakatte, Bangalore. These luxurious 2 BHK Apartments redefine modern living with top-tier amenities and world-class designs. Strategically located near Bangalore International Airport, Laksh Heights offers residents a prestigious address, providing easy access to key areas of the city while ensuring the utmost privacy and tranquility.
Key Features of Laksh Heights :.
. • World-Class Amenities: Enjoy a host of top-of-the-line facilities including a 24Hrs Water Supply, 24Hrs Backup Electricity, CCTV Cameras, Compound, Covered Car Parking, Fire Safety, Gated Community, Gym, Landscaped Garden, Lift, Maintenance Staff, Play Area, Rain Water Harvesting, Security Personnel, Swimming Pool, Vastu / Feng Shui compliant, 24Hrs Backup Electricity for Common Areas and Sewage Treatment Plant.
• Luxury Apartments : Choose between spacious 2 BHK units, each offering modern interiors and cutting-edge features for an elevated living experience.
• Legal Approvals: Laksh Heights comes with all necessary legal approvals, guaranteeing buyers peace of mind and confidence in their investment.
Address: NO 281, 3rd Main, Bharat Nagar 2nd Stage, Sunkadakatte, Bangalore, Karnataka, INDIA..
No. 323, 3rd Floor, 12th B Cross, 6th Main, West of Chord Road, 2nd Stage, Mahalakshmi Puram, Bangalore-560086, Karnataka, INDIA.
Projects in Bangalore
Completed Projects |The project is located in NO 281, 3rd Main, Bharat Nagar 2nd Stage, Sunkadakatte, Bangalore, Karnataka, INDIA.
Apartment sizes in the project range from 959 sqft to 1145 sqft.
Yes. Laksh Heights is RERA registered with id PRM/KA/RERA/1251/309/PR/190410/002521 (RERA)
The area of 2 BHK apartments ranges from 959 sqft to 1145 sqft.
The project is spread over an area of 0.49 Acres.
The price of 2 BHK units in the project ranges from Rs. 44.11 Lakhs to Rs. 52.67 Lakhs.