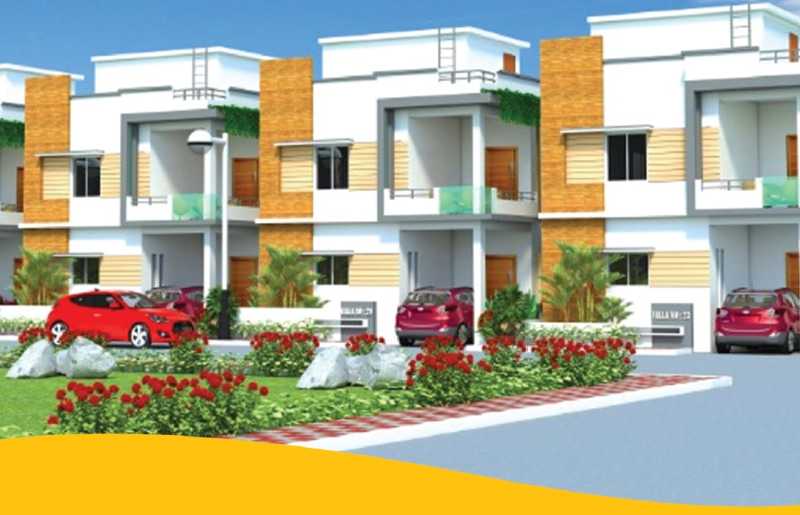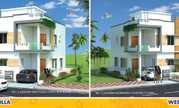

Change your area measurement
RCC Work:
M20 (1:1.5:3) grades. Steel with TMT ISI Brand.
Superstructure:
All external walls of 9" thick and internal walls of 4.5" thick brick walls with RED Bricks / Cement Blocks / AAC in CM 1:6 Cement plaster in two coats and luppam finish for all internal walls except toilets.
Flooring:
Vitrified tiles of 2' x 2' size in all rooms except toilets. Anti skid tiles in toilets. Designer cement tiles flooring in portico. Ceramic Anti skid/ Vitrified tiles in covered terrace and balconies. Cement flooring with water proofing treatment in open terrace.
Wood Work:
All teak wood frames for doors. Main door shutter in teak and other doors shutters are of good quality flush doors. All windows fitted with U PVC frames.
Kitchen:
Granite top platform and stainless steel sink. Provision for exhaust to the Chimney. Glazed ceramic tiles dado of 2' height from Platform level.
Toilets:
Hot and cold wall mixer in two toilets with geyser provision. Cascade EWC in Master Bedroom's toilet. Floor mounted EWC in other bathrooms with Plastic flush tank. Anti skid tiles flooring for all toilets and glazed tiles dado upto doortop level, Ventilator with louvers with exhaust provision.
Electricals:
Concealed copper wiring (Fine Cab or equivalent) in conduits. Power outlets for Ac's in all bed rooms, Power outlets for geysers in all bathrooms. Power points for cooking range, refrigerator, microwave, mixer and grinder in kitchen. 3 phase power supply with 5 KVA for each house. MCBs provision with meter and boards. All electrical fittings of Anchor ROMA/ Legrand or equivalent. Internet provision is to be given for GF hall and bed room.
Sanitary:
Ceramic Tiles upto 6; height with best quality sanitary fittings.
Painting :
(A) internal& Ceiling -All internal walls with plastic emulsion paint (Asian / Berger).
(B) External - ACE / Wall mastaanti fungal colors exterior emulsion for all external walls and Texture paint for Front elevation as per design.
Staircase Railings:
Stainless steel railings for internal staircase and mild steel railing for outside furnishings (if andy). All staircase steps (raisers and treds) are with granite.
Lakshmi Bhavanas GLC Cribs Phase 2 is located in Hyderabad and comprises of thoughtfully built Residential Villas. The project is located at a prime address in the prime location of Mallampet. Lakshmi Bhavanas GLC Cribs Phase 2 is designed with multitude of amenities spread over 1.45 acres of area.
Location Advantages:. The Lakshmi Bhavanas GLC Cribs Phase 2 is strategically located with close proximity to schools, colleges, hospitals, shopping malls, grocery stores, restaurants, recreational centres etc. The complete address of Lakshmi Bhavanas GLC Cribs Phase 2 is Mallampet, Hyderbad, Telangana, INDIA..
Builder Information:. Lakshmi Srinivasa Constructions is a leading group in real-estate market in Hyderabad. This builder group has earned its name and fame because of timely delivery of world class Residential Villas and quality of material used according to the demands of the customers.
Comforts and Amenities:. The amenities offered in Lakshmi Bhavanas GLC Cribs Phase 2 are 24Hrs Water Supply, Club House, Compound, Conference room, Covered Car Parking, Entrance Gate With Security Cabin, Fire Safety, Gated Community, Gym, Indoor Games, Landscaped Garden, Lawn, Outdoor games, Play Area, Rain Water Harvesting, Security Personnel, Street Light, Vastu / Feng Shui compliant, Multipurpose Hall, 24Hrs Backup Electricity for Common Areas, Sewage Treatment Plant and Yoga Deck.
Construction and Availability Status:. Lakshmi Bhavanas GLC Cribs Phase 2 is currently ongoing project. For more details, you can also go through updated photo galleries, floor plans, latest offers, street videos, construction videos, reviews and locality info for better understanding of the project. Also, It provides easy connectivity to all other major parts of the city, Hyderabad.
Units and interiors:. The multi-storied project offers an array of 3 BHK Villas. Lakshmi Bhavanas GLC Cribs Phase 2 comprises of dedicated wardrobe niches in every room, branded bathroom fittings, space efficient kitchen and a large living space. The dimensions of area included in this property vary from 2000- 2200 square feet each. The interiors are beautifully crafted with all modern and trendy fittings which give these Villas, a contemporary look.
HNo.105, Ushodaya Enclave, BHEL , HIG , Madinaguda, Miyapur, Hyderabad, Telangana, INDIA.
Projects in Hyderabad
Completed Projects |The project is located in Mallampet, Hyderbad, Telangana, INDIA.
Villa sizes in the project range from 2000 sqft to 2200 sqft.
Yes. Lakshmi Bhavanas GLC Cribs Phase 2 is RERA registered with id P02200002244 (RERA)
The area of 3 BHK apartments ranges from 2000 sqft to 2200 sqft.
The project is spread over an area of 1.45 Acres.
The price of 3 BHK units in the project ranges from Rs. 1.5 Crs to Rs. 1.65 Crs.