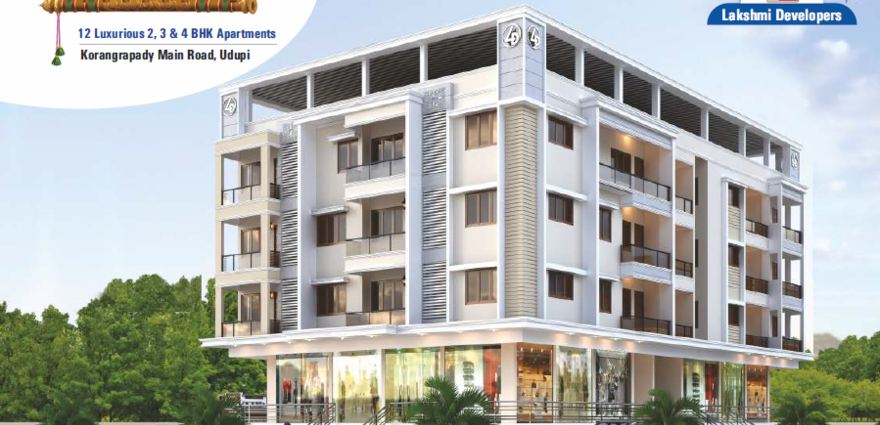By: Lakshmi Developers in Korangrapady

Change your area measurement
MASTER PLAN
Common Amenities
Security
Structure
Flooring
Toilet Fittings and Accessories
Doors and Windows
Living / Dining
Bedrooms
Kitchen
Electricals
Lakshmi Dwaraka: Premium Living at Korangrapady, Udupi.
Prime Location & Connectivity.
Situated on Korangrapady, Lakshmi Dwaraka enjoys excellent access other prominent areas of the city. The strategic location makes it an attractive choice for both homeowners and investors, offering easy access to major IT hubs, educational institutions, healthcare facilities, and entertainment centers.
Project Highlights and Amenities.
This project, spread over 0.24 acres, is developed by the renowned Lakshmi Developers. The 12 premium units are thoughtfully designed, combining spacious living with modern architecture. Homebuyers can choose from 2 BHK, 3 BHK and 4 BHK luxury Apartments, ranging from 1190 sq. ft. to 2680 sq. ft., all equipped with world-class amenities:.
Modern Living at Its Best.
Whether you're looking to settle down or make a smart investment, Lakshmi Dwaraka offers unparalleled luxury and convenience. The project, launched in Mar-2022, is currently completed with an expected completion date in Dec-2024. Each apartment is designed with attention to detail, providing well-ventilated balconies and high-quality fittings.
Floor Plans & Configurations.
Project that includes dimensions such as 1190 sq. ft., 2680 sq. ft., and more. These floor plans offer spacious living areas, modern kitchens, and luxurious bathrooms to match your lifestyle.
For a detailed overview, you can download the Lakshmi Dwaraka brochure from our website. Simply fill out your details to get an in-depth look at the project, its amenities, and floor plans. Why Choose Lakshmi Dwaraka?.
• Renowned developer with a track record of quality projects.
• Well-connected to major business hubs and infrastructure.
• Spacious, modern apartments that cater to upscale living.
Schedule a Site Visit.
If you’re interested in learning more or viewing the property firsthand, visit Lakshmi Dwaraka at 5, Korangrapady - Alevoor Rd, Weavers Colony, Bima Nagar, Bailoor, Udupi, Karnataka 574118, INDIA.. Experience modern living in the heart of Udupi.
AG Associates, Super Bazaar, Udupi - 576101, Karnataka, INDIA.
Projects in Udupi
Completed Projects |The project is located in 5, Korangrapady - Alevoor Rd, Weavers Colony, Bima Nagar, Bailoor, Udupi, Karnataka 574118, INDIA.
Apartment sizes in the project range from 1190 sqft to 2680 sqft.
Yes. Lakshmi Dwaraka is RERA registered with id PRM/KA/RERA/1273/318/PR/110522/004878 (RERA)
The area of 4 BHK units in the project is 2680 sqft
The project is spread over an area of 0.24 Acres.
Price of 3 BHK unit in the project is Rs. 68.24 Lakhs