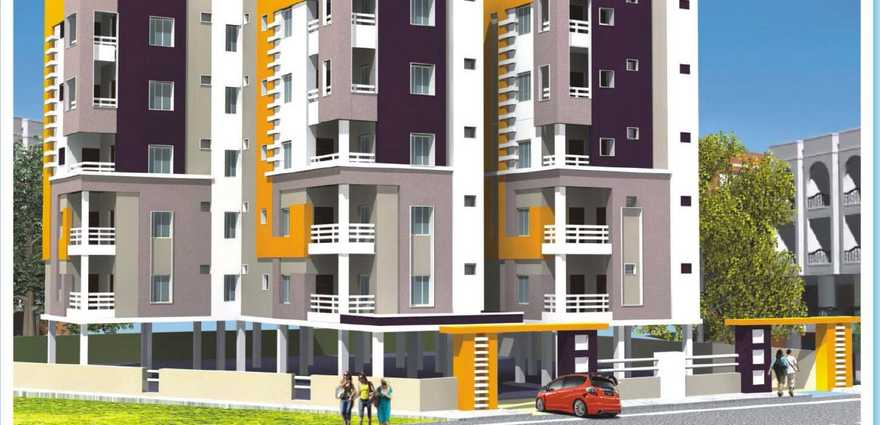
Change your area measurement
MASTER PLAN
Structure: R.C.C framed structure.
Walls: 9" thick exterior & 4 1/2" thick inner with burnt brick walls.
Plastering: All internal wall smooth finish & external walls sponge finish.
Doors: Main door teakwood with Melamine polish.
Internal Doors: Teak frames with flush doors.
Windows: All Teakwood frames& doors with safety grills.
Flooring: Marble/ Vitrified flooring. Bathroom floor. Balconies & wash area with ceramic tiles.
Wardrobe: 20% flat area will be provided in all rooms. Cement planks with teakwood beading new wood doors with polish/paint.
Electrical: 3 phase connection with adequate power points with modular switches with concealed copper wiring & MCB's. Adequate lights & fan fittings will be provided. for 3 bed room flats- 2 split AC, 1 Window A.C will be provided.• for 2 Bed room flats -1 split AC, 1 Window A.C of standard company will be provided.
Toilets: Wall tiling upto door height sanitary fixtures of HardWare/ Equivalent Company.
Plumbing: Jaguar / adequate taps and wall mixture for each toilet.
Painting: All internal walls with luppum finish & plastic emulsion painting of standard company, external walls with cement paint of 2 coats Main door polished with mellamine finish. Internal doors & Windows with enamel paint.
Intercom: Security to all flats intercom facility will be provided.
Phone & T.V: Points in living & Two bed rooms (Home theatre wiring in hall) will be provided.
Generator: Provided for lift, corridor, two lights for each flat. Parking and water sumps.
Water: Separate storage water tanks for municipal & borewell at overhead & ground.
Parking: Each flat one car & one scooter parking will be provided.
Lift: 6 passenger capacity of lift johnson / standard make.
Kitchen: Granite over kitchen platform with glazed title dado upto 4' height and stainless/ built in sink, chimni, bottom of kitchen ptatforms shutter with steel racks.
Extras: Regd. Charges. Sales Tax, Service Tax. Labour Cess. any Govt. Taxes & Extra Works if any on customer request and need basis
Lakshmi Nilayam – Luxury Apartments with Unmatched Lifestyle Amenities.
Key Highlights of Lakshmi Nilayam: .
• Spacious Apartments : Choose from elegantly designed 2 BHK and 3 BHK BHK Apartments, with a well-planned 5 structure.
• Premium Lifestyle Amenities: Access 20 lifestyle amenities, with modern facilities.
• Vaastu Compliant: These homes are Vaastu-compliant with efficient designs that maximize space and functionality.
• Prime Location: Lakshmi Nilayam is strategically located close to IT hubs, reputed schools, colleges, hospitals, malls, and the metro station, offering the perfect mix of connectivity and convenience.
Discover Luxury and Convenience .
Step into the world of Lakshmi Nilayam, where luxury is redefined. The contemporary design, with façade lighting and lush landscapes, creates a tranquil ambiance that exudes sophistication. Each home is designed with attention to detail, offering spacious layouts and modern interiors that reflect elegance and practicality.
Whether it's the world-class amenities or the beautifully designed homes, Lakshmi Nilayam stands as a testament to luxurious living. Come and explore a life of comfort, luxury, and convenience.
Lakshmi Nilayam – Address Devapuram 4th Lane, Devapuram, Guntur, Andhra Pradesh, INDIA..
Welcome to Lakshmi Nilayam , a premium residential community designed for those who desire a blend of luxury, comfort, and convenience. Located in the heart of the city and spread over 0.25 acres, this architectural marvel offers an extraordinary living experience with 20 meticulously designed 2 BHK and 3 BHK Apartments,.
Lakshmi Sai Commercial Complex, 4/1, Arundelpet, Guntur, Andhra Pradesh, INDIA
Projects in Guntur
Completed Projects |The project is located in Devapuram 4th Lane, Devapuram, Guntur, Andhra Pradesh, INDIA.
Apartment sizes in the project range from 1040 sqft to 1440 sqft.
The area of 2 BHK apartments ranges from 1040 sqft to 1070 sqft.
The project is spread over an area of 0.25 Acres.
The price of 3 BHK units in the project ranges from Rs. 56.25 Lakhs to Rs. 64.8 Lakhs.