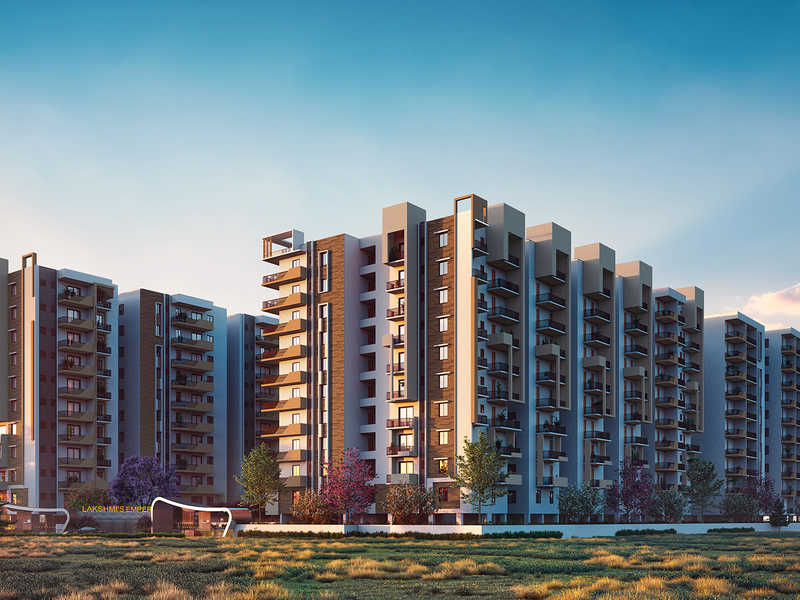By: Lakshmi Infratech India Private Limited Hyderabad in Madinaguda




Change your area measurement
MASTER PLAN
Structure
Super structure
Main Doors
Internal Doors
Windows
Ventilators
Wall Finishes Internal
Wall Finishes External
Flooring
Corridor
Staircases
Dadoing Kitchen
Dadoing Bathrooms
Dadoing Wash Area
Lift Wall Fascia
Kitchen
Grills
Railing
Lifts For Each Block
Electrical
Intercom
Internet
Plumbing & Sanitary
Fire Fighting & Protection
Lobbies
Power Backup
Sajjas
Lakshmis Emperia : A Premier Residential Project on Madinaguda, Hyderabad.
Looking for a luxury home in Hyderabad? Lakshmis Emperia , situated off Madinaguda, is a landmark residential project offering modern living spaces with eco-friendly features. Spread across 3.60 acres , this development offers 450 units, including 2 BHK and 3 BHK Apartments.
Key Highlights of Lakshmis Emperia .
• Prime Location: Nestled behind Wipro SEZ, just off Madinaguda, Lakshmis Emperia is strategically located, offering easy connectivity to major IT hubs.
• Eco-Friendly Design: Recognized as the Best Eco-Friendly Sustainable Project by Times Business 2024, Lakshmis Emperia emphasizes sustainability with features like natural ventilation, eco-friendly roofing, and electric vehicle charging stations.
• World-Class Amenities: 24Hrs Water Supply, 24Hrs Backup Electricity, Billiards, CCTV Cameras, Club House, Compound, Covered Car Parking, Entrance Gate With Security Cabin, Fire Safety, Gated Community, Gym, Indoor Games, Intercom, Jacuzzi Steam Sauna, Jogging Track, Landscaped Garden, Lift, Meditation Hall, Multipurpose Games Court, Outdoor games, Party Area, Play Area, Rain Water Harvesting, Salon, Security Personnel, Solar lighting, Spa, Table Tennis, Vastu / Feng Shui compliant, Visitor Parking, Multipurpose Hall, Terrace Swimming Pool, EV Charging Point and Sewage Treatment Plant.
Why Choose Lakshmis Emperia ?.
Seamless Connectivity Lakshmis Emperia provides excellent road connectivity to key areas of Hyderabad, With upcoming metro lines, commuting will become even more convenient. Residents are just a short drive from essential amenities, making day-to-day life hassle-free.
Luxurious, Sustainable, and Convenient Living .
Lakshmis Emperia redefines luxury living by combining eco-friendly features with high-end amenities in a prime location. Whether you’re a working professional seeking proximity to IT hubs or a family looking for a spacious, serene home, this project has it all.
Visit Lakshmis Emperia Today! Find your dream home at Srila Garden Madheenaguda, Madinaguda, Hyderabad, Telangana, INDIA.. Experience the perfect blend of luxury, sustainability, and connectivity.
Sri Ganesh Nilayam, H:No. 7-1-636/23, 3rd Floor, Model Colony, Beside to ESI hospital, Erragadda, Hyderabad-500038, Telangana, INDIA.
The project is located in Srila Garden Madheenaguda, Madinaguda, Hyderabad, Telangana, INDIA.
Apartment sizes in the project range from 1171 sqft to 2040 sqft.
Yes. Lakshmis Emperia is RERA registered with id P02400002086 (RERA)
The area of 2 BHK apartments ranges from 1171 sqft to 1468 sqft.
The project is spread over an area of 3.60 Acres.
The price of 3 BHK units in the project ranges from Rs. 1.37 Crs to Rs. 1.47 Crs.