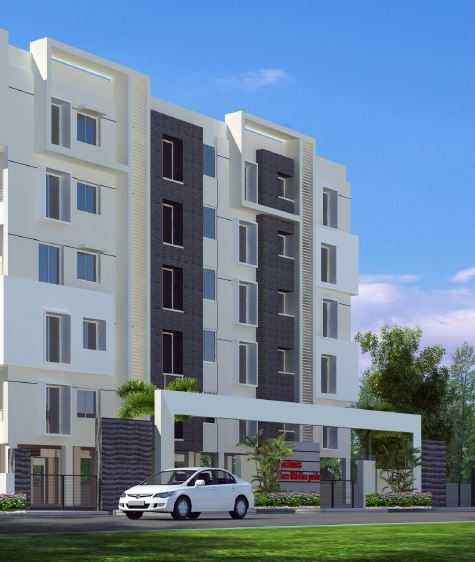By: Lakshmi Infratech India Private Limited Hyderabad in Mangalgiri




Change your area measurement
MASTER PLAN
Structure
RCC Framed structure.
Super structure
Red Bricks of Kollur make with Cement mortar, outer walls of 9” thick and other (Including walls in ducts and corridor) walls of 4” thick.
Plastering
Plastering with Sponge Finish to Internal and External walls.
Doors
Main Door of B.T. wood frames with teak wood panelled shutters with Brass hardware. Internal Doors will be good quality flush doors with one side veneer teak finishing with PC hardware.
Windows
UPVC 2.5 track frames with shutters fitted with glass & standard hardware, and French door with 3 track where ever necessary.
MS grills and Mosquito Mesh will be provided to windows.
Sajjas Sajjas will be provided in kitchen.
Flooring
Vitrified Tiles Flooring of premium quality colours of size 800 x 800 (MM) in hall and dining and 600 x 600 (MM) in bedrooms and kitchen. Common Corridor and Staircase with Granite & SS Railing for steps.
Kitchen
Cooking platform with Black granite top, provided with Stainless Steel Sink.
Dadoing
Dadoing with Glazed Ceramic tiles up to 2' ht. above platform in kitchen & up to lintel level in Toilets.
Plumbing
ISI mark CPVC pipes and fittings for Internal with adequate CP taps, Mixers, Showers etc. of (PLUMBER make)or equivalent, Superior quality PVC pipes & fittings (PRINCE make or equivalent)for external Sewerage lines and Two EWC's & two wash basins in white color, one in toilet and one in dining of ( CERA or HINDWARE make or equivalent).
Toilets
One single piece western style commode in each flat and remaining commodes are with separate flush tank. One Soap box and one towel rod in each batroom will be provided.
Electrical
Concealed copper wiring of (HAVELLS/ANCHOR/FINOLEX) with adequate points and modular switches of (LEGRAND /GM) or equivalent with metal distribution boards, Cable TV ,Telephone and an Internet point in drawing room and masterbedroom.
AC's
1 AC (3 Star) in 2 BHK and 2 AC's (3 Star) in 3 BHK. One AC point provision in the hall and bed rooms.
Fans
4 Fans in 2 BHK and 5 Fans in 3 BHK of make HAVELLS / CROMPTON GREAVES. Exhaust fans in bath rooms.
Lights
Crompton Greaves / Phillips / GM make lights will be used. Foot lamps in bedrooms and hall.
Geyser
One Geyser and one Geyser Point will be provided in each flat.
Generator
Mahindra Generator for lift, common areas and 4 light points and 3 fan points in each flat.
Lift
Johnson Make automatic Lifts are provided.
Ceiling Gypsum ceiling for all flats in fifth floor with 4 LED lights points in all bedrooms and hall.
Water Supply
One drinking water connection in kitchen & other taps with bore well water supplied through over head tank.
R. O System
One common R.O system for entire complex will be provided.
Wall Finishes
Internal : Birla / Laticrete putty finish with plastic emulsion paint of Asian paints or equivalent over cement plastering.
External : Texture or Birla / Laticrete wall care putty finishes on all external walls Apex (Asian) or Weather Shield (ICI) make paint.
Security & Communication
CC Camera at Building Entrance, lift, staircase at stilt & parking area & Solar Fencing on Compound wall.
Intercom
Intercom phone in the hall for each flat.
Wood work
Cup-boards of 25% of the plinth area of each flat with two side laminated MDF boarders including kitchen.
Parking
One car parking will be provided for each flat.
Lakshmi Sree Likhitha Pride – Luxury Apartments in Mangalgiri, Vijayawada.
Lakshmi Sree Likhitha Pride, located in Mangalgiri, Vijayawada, is a premium residential project designed for those who seek an elite lifestyle. This project by Lakshmi Infratech India Private Limited Hyderabad offers luxurious. 2 BHK and 3 BHK Apartments packed with world-class amenities and thoughtful design. With a strategic location near Vijayawada International Airport, Lakshmi Sree Likhitha Pride is a prestigious address for homeowners who desire the best in life.
Project Overview: Lakshmi Sree Likhitha Pride is designed to provide maximum space utilization, making every room – from the kitchen to the balconies – feel open and spacious. These Vastu-compliant Apartments ensure a positive and harmonious living environment. Spread across beautifully landscaped areas, the project offers residents the perfect blend of luxury and tranquility.
Key Features of Lakshmi Sree Likhitha Pride: .
World-Class Amenities: Residents enjoy a wide range of amenities, including a 24Hrs Water Supply, 24Hrs Backup Electricity, Covered Car Parking, Intercom, Landscaped Garden, Lift and Play Area.
Luxury Apartments: Offering 2 BHK and 3 BHK units, each apartment is designed to provide comfort and a modern living experience.
Vastu Compliance: Apartments are meticulously planned to ensure Vastu compliance, creating a cheerful and blissful living experience for residents.
Legal Approvals: The project has been approved by CRDA, ensuring peace of mind for buyers regarding the legality of the development.
Address: Survey No. 66, Near NRI Hospital, Mangalagiri, Vijayawada, Andhra Pradesh, INDIA..
Mangalgiri, Vijayawada, INDIA.
For more details on pricing, floor plans, and availability, contact us today.
Sri Ganesh Nilayam, H:No. 7-1-636/23, 3rd Floor, Model Colony, Beside to ESI hospital, Erragadda, Hyderabad-500038, Telangana, INDIA.
The project is located in Survey No. 66, Near NRI Hospital, Mangalagiri, Vijayawada, Andhra Pradesh, INDIA.
Apartment sizes in the project range from 1125 sqft to 1465 sqft.
The area of 2 BHK units in the project is 1125 sqft
The project is spread over an area of 1.50 Acres.
Price of 3 BHK unit in the project is Rs. 51.27 Lakhs