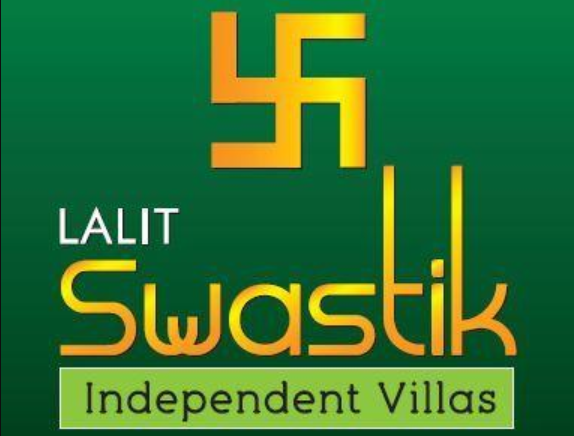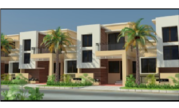

Change your area measurement
MASTER PLAN
Structure
RCC framed structure.
Internal masonry : Solid block 4”
External masonry : Solid block 6”
FLOORING
Vitrified flooring for all rooms.
Utility – Ceramic Flooring.
Doors
Main Door: - teak finish designer door.
Internal: - flush Doors.
Locks & Handle – Godrej / Equivalent make.
Windows
Anodized aluminum windows.
3 Track with glass. (Modiguard / Equivalent.)
Paintings
Internal: - 2 Coats of putty, 1 Coat primer paint, Distemper from Asian.
External: - 1 Coat of primer, 2 Coat putty, Paint:- Asian ace.
Doors & Grills: - 1 Coat steel primer & Enamel paint.
Plumbing
Washbasin with pedestal. (Cera / Hind ware or equivalent.)
Kitchen
Sink with drain board made of stainless steel single bowl & provision for installation of water purifier with 1 Tap.
Make: - Cera / Hind ware or equivalent.
2” ceramic cladding above slab level. & 20” black granite slab
Utility
1 Tap for sink & washing machine.
Bathrooms
Mixer / Shower arm (jaguar/ Equivalent.)
EWC – Floor mounted with health faucet (cera / Equivalent.)
Electrical
Modular switches (Anchor / Equivalent.)
Wiring: - (Finolex/ Equivalent.)
Overhead tank
Distances from Locations
Lalit Swastik is located in Hosur and comprises of thoughtfully built Residential Villas. The project is located at a prime address in the prime location of Anthivadi. Lalit Swastik is designed with multitude of amenities spread over 2.00 acres of area.
Location Advantages:. The Lalit Swastik is strategically located with close proximity to schools, colleges, hospitals, shopping malls, grocery stores, restaurants, recreational centres etc. The complete address of Lalit Swastik is TVS Nagar, Anthivadi, Hosur, Tamil Nadu, INDIA..
Builder Information:. Lalit Asia Dwellings Pvt Ltd is a leading group in real-estate market in Hosur. This builder group has earned its name and fame because of timely delivery of world class Residential Villas and quality of material used according to the demands of the customers.
Comforts and Amenities:. The amenities offered in Lalit Swastik are Indoor Games and Landscaped Garden.
Construction and Availability Status:. Lalit Swastik is currently completed project. For more details, you can also go through updated photo galleries, floor plans, latest offers, street videos, construction videos, reviews and locality info for better understanding of the project. Also, It provides easy connectivity to all other major parts of the city, Hosur.
Units and interiors:. The multi-storied project offers an array of 3 BHK Villas. Lalit Swastik comprises of dedicated wardrobe niches in every room, branded bathroom fittings, space efficient kitchen and a large living space. The dimensions of area included in this property vary from 1950- 2100 square feet each. The interiors are beautifully crafted with all modern and trendy fittings which give these Villas, a contemporary look.
#525/A, 19th main 3rd Sector, HSR Layout Bangalore, Karnataka, INDIA.
Projects in Hosur
Ongoing Projects |The project is located in TVS Nagar, Anthivadi, Hosur, Tamil Nadu, INDIA.
Villa sizes in the project range from 1950 sqft to 2100 sqft.
The area of 3 BHK apartments ranges from 1950 sqft to 2100 sqft.
The project is spread over an area of 2.00 Acres.
The price of 3 BHK units in the project ranges from Rs. 1.17 Crs to Rs. 1.26 Crs.