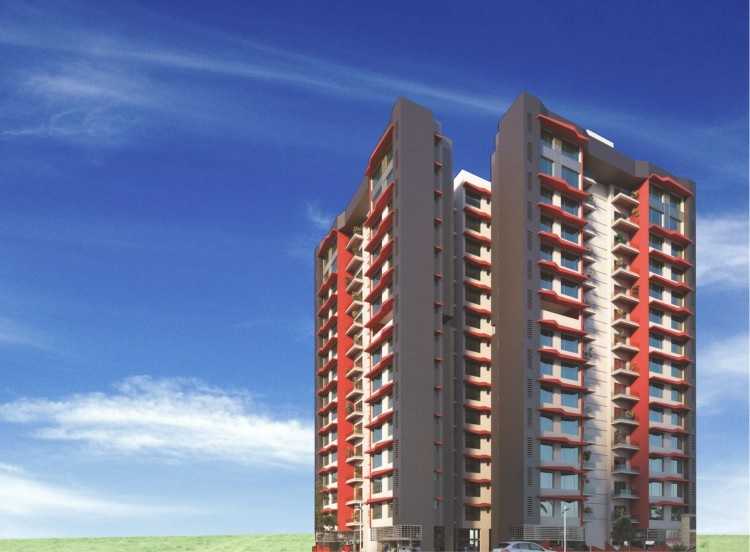By: Lalit Dharmani Project in Chembur




Change your area measurement
MASTER PLAN
Apartment
Kitchen
Bathroom
Safety
Pinaki Projects has propelled another private venture named Pinaki Viceroy coming up in the core of the city Mumbai.
Pinaki Viceroy in Chembur is where greenery exist in the ideal amicability. Pinaki Viceroy offers very much planned 1 and 2 BHK open extravagant units including all the important enhancements. Pinaki Viceroy depends on current design that feels you of having lavish way of life. Pinaki Viceroy in Chembur is meticulously designed with unbound convenience & the best of amenities and are an effortless blend of modernity and elegance. Pinaki Viceroy offers unique blend of spacious as well as well-ventilated rooms. Pinaki Viceroy comprises of unique design that affirms a world-class lifestyle and a prestigious accommodation in Apartments in Mumbai. The amenities in Pinaki Viceroy comprises of Landscaped Garden, Community Hall, Waste Disposal, 24Hr Backup Electricity, Drainage and Sewage Treatment, Street Light, Open Parking, Waste Management System, 24Hr Water Supply and Fire Fighting System.
Address:
152, Road No 2, Sindhi Society, Chembur, Mumbai 400071, Maharashtra, INDIA.
RERA ID: P51800014358
LD is a young, dynamic & forward-looking construction brand built by Mr. Lalit Dharmani. Since 2002, Lalit Dharmani Projects have been perfecting the art of home building.
The flagship brand name Lalit Dharmani Project or LD is ISO 9000 certified with more than 25 projects through its group companies called Pinaki Projects, Inner Space, Shiv Sabari Developers & Build Pro housing. Today we have the most beautiful, smartly engineered residential and commercial spaces in and around Chembur, Mumbai.<br><br>
With the new opportunities that our economy is throwing up, LD's future plans includes township development, retail space & hospitality industry. Our reputation and values give our customers, employees, partners, suppliers and investors the confidence to trust us and do business with us<br>
Opp. BhaktiBhavan, Pinaki Projects, 6B, Plot no. 139, Soho Court, Sindhi Society, Chembur, Mumbai - 400071, Maharashtra, INDIA.
Projects in Mumbai
Completed Projects |The project is located in 152, Road No 2, Sindhi Society, Chembur, Mumbai 400071, Maharashtra, INDIA.
Apartment sizes in the project range from 434 sqft to 740 sqft.
Yes. Lalit Viceroy is RERA registered with id P51800014358 (RERA)
The area of 2 BHK apartments ranges from 664 sqft to 740 sqft.
The project is spread over an area of 0.49 Acres.
The price of 2 BHK units in the project ranges from Rs. 2.37 Crs to Rs. 2.59 Crs.