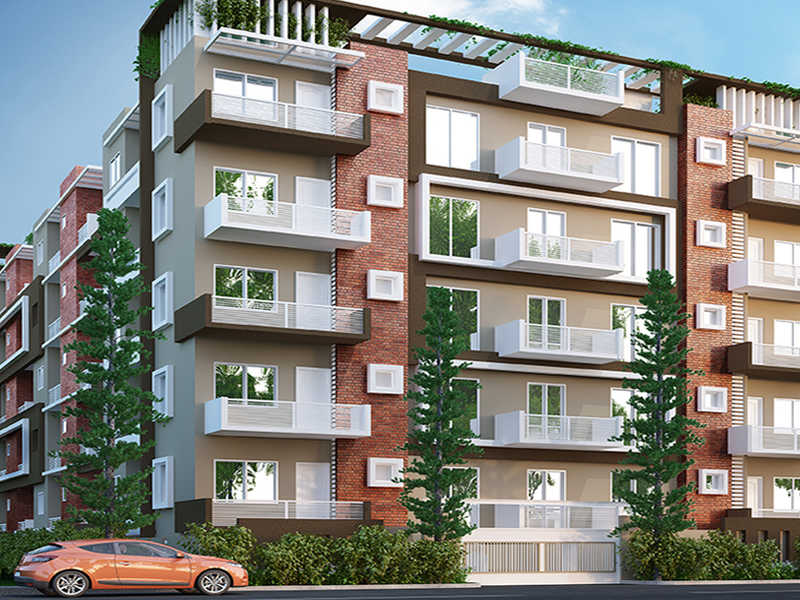



Change your area measurement
MASTER PLAN
STRUCTURE : R.C.C framed structure
WALLS : 6" Cement solid blocks for exterior walls & 4" Cement solid blocks interior walls.
PAINTING/FINISHING : Tractor emulsion paint for internal walls and exterior with asian apex paint.
MAIN DOOR : Teak frame with OST shutters.
OTHER DOORS : Good quality hard wood frames with flush shutters.
WINDOWS : 3 track powder coated aluminium windows with safety frills & glazed glass shutters.
FLOORING : Vitrified tiles for entire flooring & ceramic tiles for balconies.
COMMON AREAS : Granite flooring for common area like staircase,lobbies etc..
KITCHEN PLATFORM : 30mm Granite platform with stainless steel sink.
ELECTRIFICATION : Concealed copper wiring with anchor Rider / equivalent switches & sockets.
TOILET : Ceramic tiled flooring & glazed tile dado up to 7' height.
SANITERY : Hindware CP fittings and Hindware white color sanitary or equivalent.
WATER SUPPLY : Water supply from Borewell with the overhead tank and sump.
LIFT FACILITY : 1 Lift of 6 passenger capacity.
INTERCOM : Provided for all flats.
POWER BACKUP : Generator for common area, Lifts & 0.5 KVA power for each flat
Lalithya Elite – Luxury Apartments with Unmatched Lifestyle Amenities.
Key Highlights of Lalithya Elite: .
• Spacious Apartments : Choose from elegantly designed 2 BHK and 3 BHK BHK Apartments, with a well-planned 5 structure.
• Premium Lifestyle Amenities: Access 40 lifestyle amenities, with modern facilities.
• Vaastu Compliant: These homes are Vaastu-compliant with efficient designs that maximize space and functionality.
• Prime Location: Lalithya Elite is strategically located close to IT hubs, reputed schools, colleges, hospitals, malls, and the metro station, offering the perfect mix of connectivity and convenience.
Discover Luxury and Convenience .
Step into the world of Lalithya Elite, where luxury is redefined. The contemporary design, with façade lighting and lush landscapes, creates a tranquil ambiance that exudes sophistication. Each home is designed with attention to detail, offering spacious layouts and modern interiors that reflect elegance and practicality.
Whether it's the world-class amenities or the beautifully designed homes, Lalithya Elite stands as a testament to luxurious living. Come and explore a life of comfort, luxury, and convenience.
Lalithya Elite – Address Sonnenahalli, Bangalore, Karnataka, INDIA..
Welcome to Lalithya Elite , a premium residential community designed for those who desire a blend of luxury, comfort, and convenience. Located in the heart of the city and spread over acres, this architectural marvel offers an extraordinary living experience with 40 meticulously designed 2 BHK and 3 BHK Apartments,.
#101, K. Dommasandra, Kodigehalli Road, Whitefield, Bangalore, Karnataka, INDIA.
Projects in Bangalore
Completed Projects |The project is located in Sonnenahalli, Bangalore, Karnataka, INDIA.
Apartment sizes in the project range from 1105 sqft to 1375 sqft.
The area of 2 BHK apartments ranges from 1105 sqft to 1155 sqft.
The project is spread over an area of 1.00 Acres.
Price of 3 BHK unit in the project is Rs. 44 Lakhs