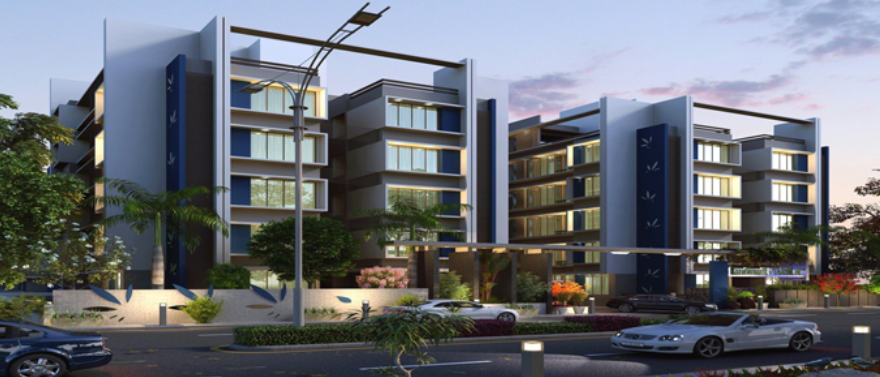
Change your area measurement
MASTER PLAN
Building Specifications-
Grand and welcoming entrance foyer/ lift corridor.
Weather resistant acrylic paint on exterior walls.
China mosaic for heat reflection and thermal insulation.
SWR drainage system.
Doors and Windows-
Decorative entrance door
Aluminium sliding windows with glass.
Stone sill in window.
Standard SS hardware.
Flooring-
Vitrifies tiles in the apartment.
Kitchen-
Granite on cooking platform.
High quality tile dildo.
Washing area.
Toilets-
Designer sanitary ware.
Standard bathroom fittings.
Lintel heights tiles dildo in all toilets.
Wall Finish-
Internal plaster with putty finish.
External double coat plaster.
Electrification-
3- phase electricity supply.
Concealed wiring with ISI copper wires.
Ample electrical points.
Modular switched and accessories.
Standard ELCB & MCB.
Geyser points in all toilets
Landmark Harmony – Luxury Apartments in KH Road, Gandhinagar.
Landmark Harmony, located in KH Road, Gandhinagar, is a premium residential project designed for those who seek an elite lifestyle. This project by Landmark Probuild Pvt. Ltd. offers luxurious. 2 BHK and 3 BHK Apartments packed with world-class amenities and thoughtful design. With a strategic location near Gandhinagar International Airport, Landmark Harmony is a prestigious address for homeowners who desire the best in life.
Project Overview: Landmark Harmony is designed to provide maximum space utilization, making every room – from the kitchen to the balconies – feel open and spacious. These Vastu-compliant Apartments ensure a positive and harmonious living environment. Spread across beautifully landscaped areas, the project offers residents the perfect blend of luxury and tranquility.
Key Features of Landmark Harmony: .
World-Class Amenities: Residents enjoy a wide range of amenities, including a Club House, Gated Community, Gym, Intercom, Landscaped Garden, Play Area, Rain Water Harvesting, Security Personnel and Swimming Pool.
Luxury Apartments: Offering 2 BHK and 3 BHK units, each apartment is designed to provide comfort and a modern living experience.
Vastu Compliance: Apartments are meticulously planned to ensure Vastu compliance, creating a cheerful and blissful living experience for residents.
Legal Approvals: The project has been approved by Sorry, Legal approvals information is currently unavailable, ensuring peace of mind for buyers regarding the legality of the development.
Address:.
KH Road, Gandhinagar, INDIA.
For more details on pricing, floor plans, and availability, contact us today.
#17, Satyam Cristal, Opposite Sindhu Bhawan, Bodakdev, Ahmedabad, Gujarat, INDIA.
Projects in Gandhinagar
Completed Projects |The project is located in Near Sargasan Cross Road, KH Road, Gandhinagar, Gujarat, INDIA.
Apartment sizes in the project range from 1341 sqft to 1782 sqft.
The area of 2 BHK units in the project is 1341 sqft
The project is spread over an area of 4.30 Acres.
Price of 3 BHK unit in the project is Rs. 41.57 Lakhs