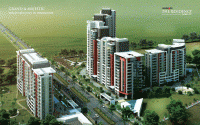By: Landmark Group Gurgaon in Sector-103

Change your area measurement
MASTER PLAN
Structure
Seismic Soundness: Earthquake resistant RCC frame structure
External Finish: External quality paint system, stone cladding, glazing, aluminium louvers, wooden pergolas at roof level
Dining & Passage
Floor: Imported full body porcelain tiles
Walls & Ceiling: Plastered surface and painted with pleasing shades of plastic emulsion paints
Drawing Room
Floor: Imported full body porcelain tiles
Walls & Ceiling: Plastered surface and painted with pleasing shades of plastic emulsion paints
Master Bedroom
Floor: Laminated wooden flooring
Walls & Ceiling: Plastered surface and painted with pleasing shades of plastic emulsion paints
Toilet: Branded single lever CP fittings, premium sanitary wares and ceramic tiles dado
Other Bedrooms
Floor: Laminated wooden flooring
Walls & Ceiling: Plastered surface and painted with pleasing shades of plastic emulsion paints
Toilet: Branded single lever CP fittings, premium sanitary wares and ceramic tiles dado
Servant Room
Floor: Ceramic tiles
Walls & Ceiling: Plastered surface and painted with pleasing shades of OBD
Kitchen
Floor: Full body porcelain tiles
Walls & Ceiling: Designer ceramic tiles above the centre level, rest plastered surface and painted with pleasing shades of plastic / emulsion paint. Ceiling painted with plastic / emulsion paint
Others: Granite counter top with modular kitchen
Balconies
Floor: Anti skid ceramic tiles
Ceiling: As per exterior
Doors & Windows
Interiors: Designer Flush / Modular wooden doors with painted finish & SS finish accessories on wooden frames inside the apartments
External Doors & Windows: UPVC / Aluminum with insulated glass on the external side for energy saving and noise reduction
Lift Lobby / Corridors
Corridors: Granite flooring
Lights: Decorative lights
Wire: Copper concealed wiring
Electric Switches: Modular switches
Telephone: Fibre optic cables and data / cat 6 telephone cable pre - wired in all rooms
Air - Conditione: Concealed split units
Bedrooms: High wall split units
Security
State-of-the -art Gadgetry: 24x7 security with hi-end equipments, CCTV surveillance in the entire complex connected to security control room / management office
Entry & Exit Gates: Boom barriers to block vehicular access through a controlled point
Landmark The Residency – Luxury Living on Sector 103, Gurgaon.
Landmark The Residency is a premium residential project by Landmark Group Gurgaon, offering luxurious Apartments for comfortable and stylish living. Located on Sector 103, Gurgaon, this project promises world-class amenities, modern facilities, and a convenient location, making it an ideal choice for homeowners and investors alike.
This residential property features 500 units spread across 18 floors, with a total area of 25.49 acres.Designed thoughtfully, Landmark The Residency caters to a range of budgets, providing affordable yet luxurious Apartments. The project offers a variety of unit sizes, ranging from 1350 to 3092 sq. ft., making it suitable for different family sizes and preferences.
Key Features of Landmark The Residency: .
Prime Location: Strategically located on Sector 103, a growing hub of real estate in Gurgaon, with excellent connectivity to IT hubs, schools, hospitals, and shopping.
World-class Amenities: The project offers residents amenities like a 24Hrs Backup Electricity, Amphitheater, Badminton Court, CCTV Cameras, Club House, Fire Safety, Gated Community, Gym, Indoor Games, Intercom, Jacuzzi Steam Sauna, Landscaped Garden, Lift, Play Area, Security Personnel, Swimming Pool, Tennis Court and Wifi Connection and more.
Variety of Apartments: The Apartments are designed to meet various budget ranges, with multiple pricing options that make it accessible for buyers seeking both luxury and affordability.
Spacious Layouts: The apartment sizes range from from 1350 to 3092 sq. ft., providing ample space for families of different sizes.
Why Choose Landmark The Residency? Landmark The Residency combines modern living with comfort, providing a peaceful environment in the bustling city of Gurgaon. Whether you are looking for an investment opportunity or a home to settle in, this luxury project on Sector 103 offers a perfect blend of convenience, luxury, and value for money.
Explore the Best of Sector 103 Living with Landmark The Residency?.
For more information about pricing, floor plans, and availability, contact us today or visit the site. Live in a place that ensures wealth, success, and a luxurious lifestyle at Landmark The Residency.
265, Sector 44, Gurgaon, Haryana, INDIA.
Projects in Gurgaon
Completed Projects |The project is located in Dwarka Expressway, Sector 103, Gurgaon, Haryana, INDIA.
Apartment sizes in the project range from 1350 sqft to 3092 sqft.
The area of 4 BHK units in the project is 3092 sqft
The project is spread over an area of 25.49 Acres.
The price of 3 BHK units in the project ranges from Rs. 97.47 Lakhs to Rs. 1.22 Crs.