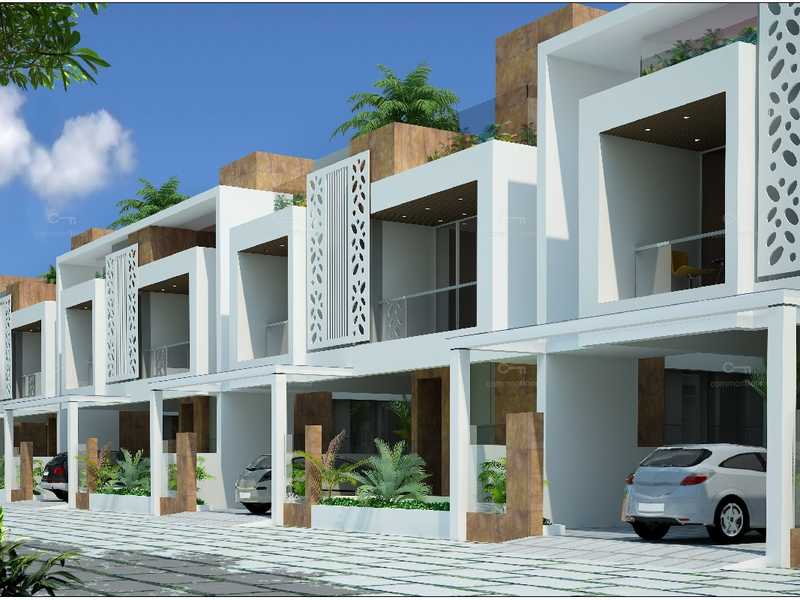



Change your area measurement
MASTER PLAN
Structure Â
 RCC framed structure confirming to IS and seismic codes with concrete bricks, masonry and cement plastering.
Â
Plastering
 All internal walls smoothly plastered with putty finish.
Â
Painting Â
 Inner Walls - Plastic emulsion paint.
 Outer Walls - Exterior emulsion paint (Whether Shield).
 Enamel matt finish for MS Grills.
 Enamel Paint for other doors.
 Melamine matt finish for main door.
Â
Flooring Â
 Master Bedroom - Wooden Flooring.
 Living / Dining/ IGtchen / Bedrooms/Common Passage-Vitrified tile flooring (2'x 2).
 Toilet, Utility & Balcony - Ceramic tiles flooring Ilex I).
 Staircase-Granite .
Â
Washrooms Â
 Superior Quality European water closet or equivalent.
 Good quality wash basin.
 Ceramic glazed tiles up to 7' ht.
Â
Kitchen Â
 Kitchen granite platform with stainless steel sink (Single Bowl Drain Board).
 Provision for water purifier in kitchen.
 Provision for washing machine in Utility.
 Provision for electrical and plumbing points for modular kitchen.
Â
Wardrobes Â
 Required space is provided for lofts and shelves in any one side of all bedrooms and kitchen.
Â
Electrical Â
 Fire resistant wires and branded modular switches of Anchor or equivalent make.
 One TV point in the living room and in all bedrooms/family rooms.
 Telephone points provided in all bedrooms, family rooms and living rooms.
 Miniature Circuit Breaker (MCB) provided for each room at main distribution box within each condo.
 For safety, one Earth Leakage Circuit Breaker (ELCB) will be provided for the condo O 3 Phase Power Supply.
 Concealed Wiring O Invertor cc Genset.
Â
Â
Plumbing Â
 Water supply lines are CPVC of reputed make O.
 All plumbing lines are pressure tested.
 PVC sewer lines O Borewell, Over head Tank & Septic Tank.
Â
Main Door Â
 African Teak wood door frame.
 Teak wood shutter with plywood veneer.
 Stainless steel hardware fittings.
Â
Other Doors Â
 Sal wood frame.
 Flush doors/ Skin Modular doors.
 Aluminum powder coated fittings.
 Cylindrical lock (Godrej or equivalent).
Â
Windows
 UPVC glazed windows.
Â
Ventilators
 UPVC Ventilators.
Location Advantages:. The Langvals Little Lillies is strategically located with close proximity to schools, colleges, hospitals, shopping malls, grocery stores, restaurants, recreational centres etc. The complete address of Langvals Little Lillies is Plot No 17 to 21, Shri nivasa nagar, Kazhipattur, OMR, Chennai, Tamil Nadu, INDIA..
Construction and Availability Status:. Langvals Little Lillies is currently completed project. For more details, you can also go through updated photo galleries, floor plans, latest offers, street videos, construction videos, reviews and locality info for better understanding of the project. Also, It provides easy connectivity to all other major parts of the city, Chennai.
Units and interiors:. The multi-storied project offers an array of 3 BHK, 3.5 BHK and 4 BHK Villas. Langvals Little Lillies comprises of dedicated wardrobe niches in every room, branded bathroom fittings, space efficient kitchen and a large living space. The dimensions of area included in this property vary from 2512- 2775 square feet each. The interiors are beautifully crafted with all modern and trendy fittings which give these Villas, a contemporary look.
Langvals Little Lillies is located in Chennai and comprises of thoughtfully built Residential Villas. The project is located at a prime address in the prime location of Kazhipattur.
Builder Information:. This builder group has earned its name and fame because of timely delivery of world class Residential Villas and quality of material used according to the demands of the customers.
Comforts and Amenities:.
Key Projects in Kazhipattur :
Plot 8-A, 7th Cross Street, Deputy Collector Colony, Apollo Hospital Road, K.K.Nagar, Madurai - 625020, Tamil Nadu, INDIA.
Projects in Chennai
Completed Projects |The project is located in Plot No 17 to 21, Shri nivasa nagar, Kazhipattur, OMR, Chennai, Tamil Nadu, INDIA.
Villa sizes in the project range from 2512 sqft to 2775 sqft.
The area of 4 BHK units in the project is 2775 sqft
The project is spread over an area of 1.00 Acres.
Price of 3 BHK unit in the project is Rs. 1.51 Crs