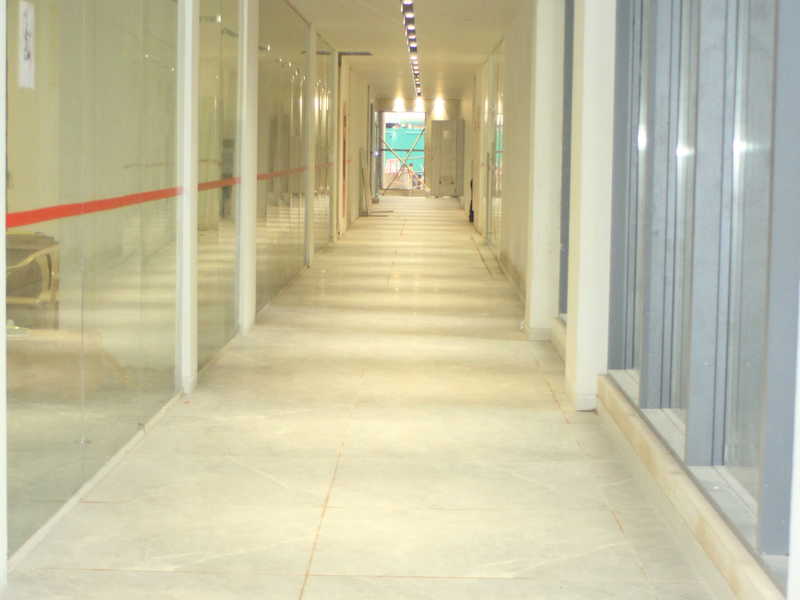



Change your area measurement
 Covid-19 Prevention Steps
Covid-19 Prevention Steps

MASTER PLAN
STRUCTURE
R.C.C. framed structure designed as per BIS for wind & seismic loads.
DOORS
Main Doors: Teak wood frame and aesthetically designed teak doors with good quality hardware.
Internal Doors: Teak wood door frames, flush doors, with good quality hardware/ Equivalent door.
WINDOWS
UPVC windows by standard reputed company.
KITCHEN
Polished Granite platform with superior stainless Steel Sink. 2 feet glazed tiles dado above kitchen platform, provision for modular kitchen, Provision for electrical exhaust Chimney and water purifier, power points for modern appliances.
FLOORING
Vitrified tiles of 2' x 2' size of standard and reputed make.
PAINTING
Interior: 2 coats of good quality emulsion paint over putty finished surface/primer coat.
Exterior: Texture finish and weather proof emulsion paints based on the finalized elevation.
TOILETS
Anti skid tiles for flooring, Glazad ceramic tiles dado up to 7' height in toilets of reputed make UPVC ventilators will be provided All CP fittings of standard and luxury brand like Jaquar Sanitary ware of American Standard or Equivalent make Hot and Cold mixer with shower.
GENERATOR:
Power backups for common amenities and back up for 500 watts in each flat
LIFTS
Sufficient number of lifts for passengers and goods as per approved plans of reputed make.
THREE-TIER SECURITY
24 x 7 Security.
Secured boundary / compound wall
Moodern, reliable rugged electronic security, communication and surveillance systems.
GAS
Piped cooking gas, subjec to feasibility.
FIRE
Modern fire fighting arrangement as per Fire safety rules
WATER SUPPLY
Adequate supply of water from bore wells and bulk water supply from GVMC RO plant will be provided to disperse in 20 Ltrs Cans in the cellar.
PARKING
Multi level Car parking
Excellent drive ways
Electronic monitoring
ELECTRICAL
Concealed conduit writing with PVC insulated copper cables for light, fan and plug points.
Split A/C points in all bed rooms with copper cabling work with modular switches of reputed brand Controlled by ELCB and MCB.
ENTRANCE / LOUNGE
Grand Entrance Gate.
Separate entry, exit point.
Waiting lounge in the ground floor.
Lansum Oxygen Towers – Luxury Apartments with Unmatched Lifestyle Amenities.
Key Highlights of Lansum Oxygen Towers: .
• Spacious Apartments : Choose from elegantly designed 3 BHK BHK Apartments, with a well-planned 35 structure.
• Premium Lifestyle Amenities: Access 680 lifestyle amenities, with modern facilities.
• Vaastu Compliant: These homes are Vaastu-compliant with efficient designs that maximize space and functionality.
• Prime Location: Lansum Oxygen Towers is strategically located close to IT hubs, reputed schools, colleges, hospitals, malls, and the metro station, offering the perfect mix of connectivity and convenience.
Discover Luxury and Convenience .
Step into the world of Lansum Oxygen Towers, where luxury is redefined. The contemporary design, with façade lighting and lush landscapes, creates a tranquil ambiance that exudes sophistication. Each home is designed with attention to detail, offering spacious layouts and modern interiors that reflect elegance and practicality.
Whether it's the world-class amenities or the beautifully designed homes, Lansum Oxygen Towers stands as a testament to luxurious living. Come and explore a life of comfort, luxury, and convenience.
Lansum Oxygen Towers – Address Seethammadhara, Vizag, Andra Pradesh, INDIA..
Welcome to Lansum Oxygen Towers , a premium residential community designed for those who desire a blend of luxury, comfort, and convenience. Located in the heart of the city and spread over 4.20 acres, this architectural marvel offers an extraordinary living experience with 680 meticulously designed 3 BHK Apartments,.
No.283, Road No. 78, Jubilee Hills, Hyderabad -500033, Telangana, INDIA.
The project is located in Seethammadhara, Vizag, Andra Pradesh, INDIA.
Apartment sizes in the project range from 2170 sqft to 2685 sqft.
The area of 3 BHK apartments ranges from 2170 sqft to 2685 sqft.
The project is spread over an area of 4.20 Acres.
The price of 3 BHK units in the project ranges from Rs. 1.3 Crs to Rs. 1.88 Crs.