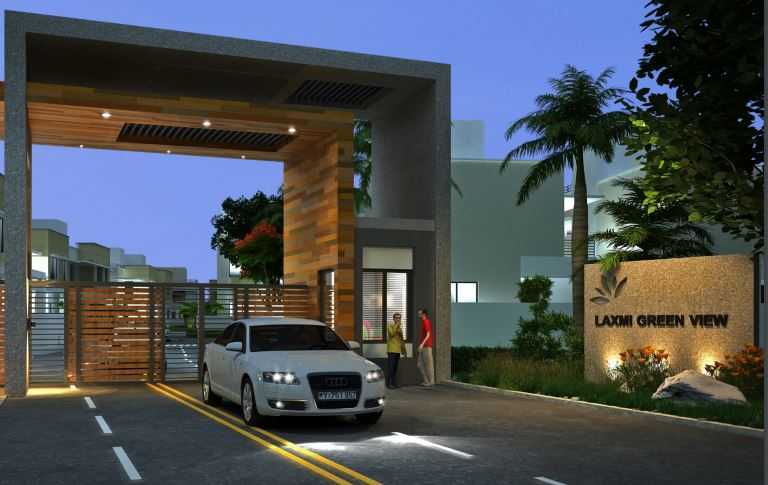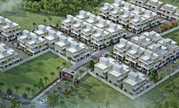

Change your area measurement
MASTER PLAN
|
1 |
Structure |
RCC frame structure. |
|
2 |
Super Structure |
Fly ash bricks |
|
3 |
Plastering |
All inside and out side wall shall be plastered in 1:6 Proportion and ceiling 1:4. |
|
4 |
Storage Space |
Suitable spaces and sizes shall be provided for wardrobe. |
|
5 |
Door Frame |
Sal wood door frame of 5”× 2.5” |
|
6 |
Windows |
Powder coated sliding alluminum window with 5mm tinted glass and protective MS grill. |
|
7 |
Wall Finish |
Internal - putty finish with plastic paint. External – Plaster finish with weather cost paint |
|
8 |
Door |
All internal doors flush door finishing with laminate (32 mm) and main door teakwood finishing(32mm). |
|
9 |
Flooring |
Rooms : Vitrified tiles 2’× 2’, Toilets : Anti skid 1’× 1’ ceramic tiles Toilet Walls- 12” ×8” Ceramic glazed tiles up to 7’ height. |
|
10 |
Kitchen Plaform |
Granite with 2’ glazed tile cladding over the slab with stainless steel kitchen sink. |
|
11 |
Sanitary |
Hindware or Jonshon equivalent hot and cold water provision in all bathrooms. |
|
12 |
Electricals |
All electrical wiring with premium brand fire resistant insulated copper wire/cable in concealed conduits. Switches & sockets of modular range. A.C. points in all bed rooms. |
Discover the perfect blend of luxury and comfort at Laxmi Green View, where each Villas is designed to provide an exceptional living experience. nestled in the serene and vibrant locality of Khordha, Bhubaneswar.
Project Overview – Laxmi Green View premier villa developed by Laxmi Infra Venture Pvt Ltd and Offering 43 luxurious villas designed for modern living, Built by a reputable builder. Launching on Aug-2018 and set for completion by Mar-2022, this project offers a unique opportunity to experience upscale living in a serene environment. Each Villas is thoughtfully crafted with premium materials and state-of-the-art amenities, catering to discerning homeowners who value both style and functionality. Discover your dream home in this idyllic community, where every detail is tailored to enhance your lifestyle.
Prime Location with Top Connectivity Laxmi Green View offers 3 BHK Villas at a flat cost, strategically located near Khordha, Bhubaneswar. This premium Villas project is situated in a rapidly developing area close to major landmarks.
Key Features: Laxmi Green View prioritize comfort and luxury, offering a range of exceptional features and amenities designed to enhance your living experience. Each villa is thoughtfully crafted with modern architecture and high-quality finishes, providing spacious interiors filled with natural light.
• Location: Opp To Bharat Gas Agency, Khordha, Bhubaneswar, Odisha, INDIA..
• Property Type: 3 BHK Villas.
• Project Area: 3.00 acres of land.
• Total Units: 43.
• Status: completed.
• Possession: Mar-2022.
315, Sahid Nager, Behind Imfa Park, Bhubaneswar-07, Orissa, INDIA.
Projects in Bhubaneswar
Completed Projects |The project is located in Opp To Bharat Gas Agency, Khordha, Bhubaneswar, Odisha, INDIA.
Villa sizes in the project range from 1650 sqft to 1750 sqft.
The area of 3 BHK apartments ranges from 1650 sqft to 1750 sqft.
The project is spread over an area of 3.00 Acres.
Price of 3 BHK unit in the project is Rs. 51 Lakhs