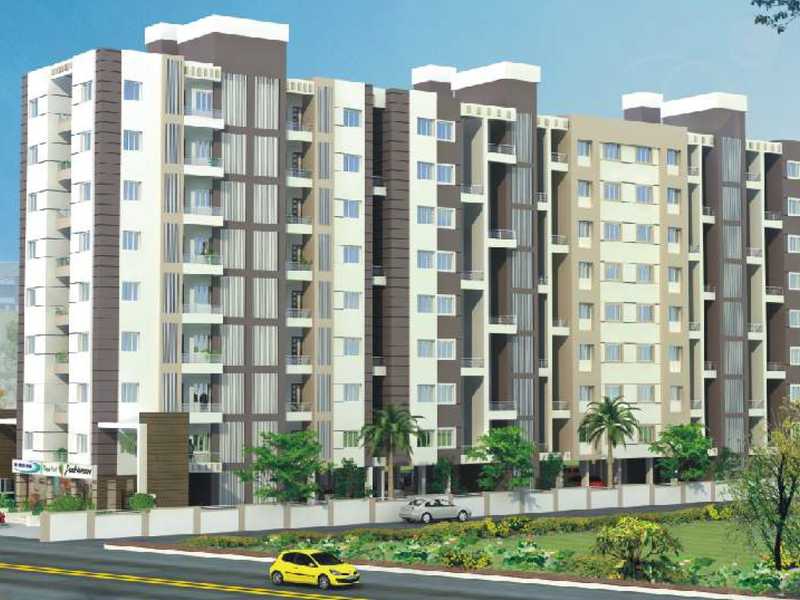By: Laxmi Group in Dhanori




Change your area measurement
MASTER PLAN
STRUCTURE
WALLS
PLASTER
FLOORING
KITCHEN
TOILETS & BATHROOMS
DOORS / DOOR FRAMES
ELECTRICAL
WINDOWS
PAINTING
Laxmichoice Residency : A Premier Residential Project on Dhanori, Pune.
Looking for a luxury home in Pune? Laxmichoice Residency , situated off Dhanori, is a landmark residential project offering modern living spaces with eco-friendly features. Spread across 2.00 acres , this development offers 99 units, including 1 BHK, 2 BHK and 3 BHK Apartments.
Key Highlights of Laxmichoice Residency .
• Prime Location: Nestled behind Wipro SEZ, just off Dhanori, Laxmichoice Residency is strategically located, offering easy connectivity to major IT hubs.
• Eco-Friendly Design: Recognized as the Best Eco-Friendly Sustainable Project by Times Business 2024, Laxmichoice Residency emphasizes sustainability with features like natural ventilation, eco-friendly roofing, and electric vehicle charging stations.
• World-Class Amenities: 24Hrs Water Supply, 24Hrs Backup Electricity, CCTV Cameras, Community Hall, Covered Car Parking, Gas Pipeline, Gated Community, Intercom, Landscaped Garden, Lift, Play Area, Rain Water Harvesting, Security Personnel and Waste Disposal.
Why Choose Laxmichoice Residency ?.
Seamless Connectivity Laxmichoice Residency provides excellent road connectivity to key areas of Pune, With upcoming metro lines, commuting will become even more convenient. Residents are just a short drive from essential amenities, making day-to-day life hassle-free.
Luxurious, Sustainable, and Convenient Living .
Laxmichoice Residency redefines luxury living by combining eco-friendly features with high-end amenities in a prime location. Whether you’re a working professional seeking proximity to IT hubs or a family looking for a spacious, serene home, this project has it all.
Visit Laxmichoice Residency Today! Find your dream home at Madhav Nagar, Dhanori, Pune, Maharashtra, INDIA.. Experience the perfect blend of luxury, sustainability, and connectivity.
Laxmi Group founded by Shamlal Agarwal in 1986. Currently Laxmi Group runs by Sanjay Singhal & Ashish Singhal. Laxmi group successfully provide services to thousands of customers in different areas of Pune city. Its almost 3 decades experience and currently Laxmi group run by third generations of Shamlal Agarwal.
Laxmi Group believes in business ethics which provides good home with all amenities, co-operation with reliable home. We are consistantly create new venture and provide opportunity to use services.
Laxmi Group is the reliable name in Pune’s real estate market which provides complete property solutions in all areas of pune city with affordable pricies including all types of amenities.
Integrity along with quality, reliability and customer satisfaction are strengths intrinsic to us, at Laxmi Group. Alltogether, these qualities translate into a genuine thought for the occupant of a house; be it good workmanship selection of a locality, help with lending agencies, or giving possession when promised. Even after one moves in, we assist with essential maintenance services.
Sr. No. 19/4, Kamal Park, Lane No. 11, Dhanori, Pune-411015, Maharashtra, INDIA.
The project is located in Madhav Nagar, Dhanori, Pune, Maharashtra, INDIA.
Apartment sizes in the project range from 352 sqft to 687 sqft.
The area of 2 BHK units in the project is 415 sqft
The project is spread over an area of 2.00 Acres.
Price of 3 BHK unit in the project is Rs. 5 Lakhs