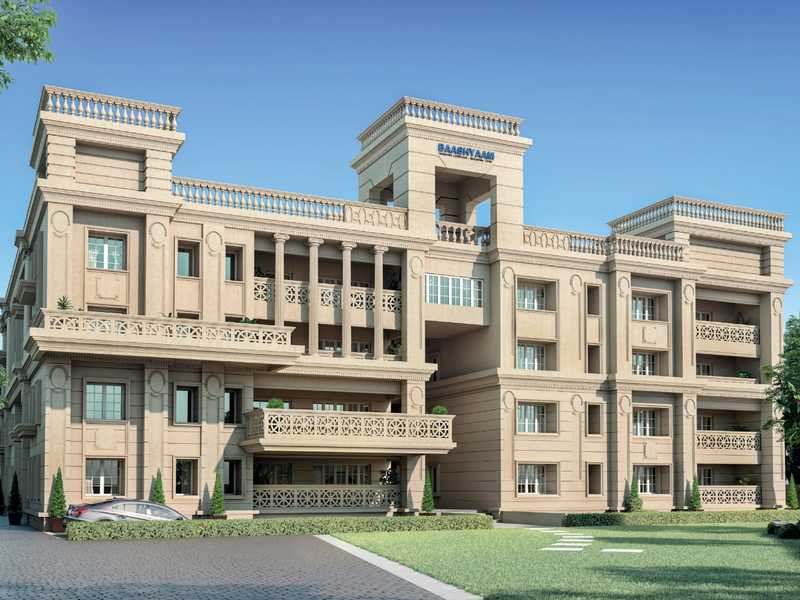in Teynampet




Change your area measurement
MASTER PLAN
Structure
Floor Finishes
Wall Finishes
Kitchen
Sanitary & Plumbing
Doors
Windows
Electrical Wiring & Switches
Home Automation
Highlights:
Additional Features:
Cabinetry & Furniture
Power Back-up
Water Plant
Elevators/Lifts
Security System
Othe Facilities/Amenities
Le Grand Trianon – Luxury Living on Teynampet, Chennai.
Le Grand Trianon is a premium residential project by Renowned , offering luxurious Apartments for comfortable and stylish living. Located on Teynampet, Chennai, this project promises world-class amenities, modern facilities, and a convenient location, making it an ideal choice for homeowners and investors alike.
This residential property features 6 units spread across 3 floors. Designed thoughtfully, Le Grand Trianon caters to a range of budgets, providing affordable yet luxurious Apartments. The project offers a variety of unit sizes, ranging from 6010 to 6123 sq. ft., making it suitable for different family sizes and preferences.
Key Features of Le Grand Trianon: .
Prime Location: Strategically located on Teynampet, a growing hub of real estate in Chennai, with excellent connectivity to IT hubs, schools, hospitals, and shopping.
World-class Amenities: The project offers residents amenities like a 24Hrs Water Supply, 24Hrs Backup Electricity, CCTV Cameras, Compound, Covered Car Parking, Entrance Gate With Security Cabin, Gated Community, Gym, Intercom, Landscaped Garden, Lift, Rain Water Harvesting, Security Personnel, Water Purifer and 24Hrs Backup Electricity for Common Areas and more.
Variety of Apartments: The Apartments are designed to meet various budget ranges, with multiple pricing options that make it accessible for buyers seeking both luxury and affordability.
Spacious Layouts: The apartment sizes range from from 6010 to 6123 sq. ft., providing ample space for families of different sizes.
Why Choose Le Grand Trianon? Le Grand Trianon combines modern living with comfort, providing a peaceful environment in the bustling city of Chennai. Whether you are looking for an investment opportunity or a home to settle in, this luxury project on Teynampet offers a perfect blend of convenience, luxury, and value for money.
Explore the Best of Teynampet Living with Le Grand Trianon?.
For more information about pricing, floor plans, and availability, contact us today or visit the site. Live in a place that ensures wealth, success, and a luxurious lifestyle at Le Grand Trianon.
Projects in Chennai
The project is located in Kasturi Rangan Road, Kasturi Estate, Teynampet, Chennai, Tamil Nadu-600018, INDIA.
Apartment sizes in the project range from 6010 sqft to 6123 sqft.
Yes. Le Grand Trianon is RERA registered with id TN/29/BUILDING/0314/2018 (RERA)
The area of 4 BHK apartments ranges from 6010 sqft to 6016 sqft.
The project is spread over an area of 1.00 Acres.
3 BHK is not available is this project