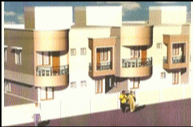By: Le Royal Groups in Porur

Change your area measurement
Structure :
R.C.C.Columns, Beams and Slab, Brick Masonary Piller Walls, Earthquake free structure
Structure Designing :
Joinery :
A) Main Door: Teak frame with Skin Door
B) Other Doors: Frames in Country Wood. Shutters in 12mm thick water proof solid core shutters. (ISI)
C) Windows: Frames and Shutters in Country wood and fully glazed.
Flooring Drawing, Bed Room, Dinning :
Tiles Flooring (as per Builder's Choice)
Kitchen :
Cuddapah Slab Over Cooking Platform, Cuddapah kitchen sink and Ceramic tile dado about 2'0" height above platform, Doors will not be provided.
Toilets :
Anti-skid ceramic tile flooring, Ceramic tile dado, for above 7 height from floor, Concealed Plumbing arrangements and small Cuddapah slab.
Sanitary Ware :
White glazed vitreous china sanitary ware IWC/WASH BASIN C.P Brass fittings and other suitable fixures.
Electrical :
Wiring of three phase electric supply and concealed copper wiring points of telephone, T.V fridge, Geyser (C.Toilet Only) Grinders, Fan and Light Points in rooms
Finishing :
Internal walls & External Walls with waterproof, Cement Paint, Door enamel paint, Enterance Door finished with VArnish(Sealer finish) and other doos and windows with enamel paint.
CupBoard :
Open Cupboards in each Bead Room-1, Kitchen -1 Provision of Electrical Points
Entrance :
One Bell Point and One Light Point
Drawing :
One T.V Point, One Telephone Point, 2 Light Points in Wall, One 5A pinpoint and one Fan Point
Dining :
One 15A Point for fridge, 2 Light points in wall, one 5A pinpoint and One Fan Point
Bed Rooms :
2 light points in wall, One 5A pinpoint, One Fan point and Night Lamp.
Kitchen :
Two light points in wall, exhaust fan point, one 5A pinpoint for mixie, one point for Wet-Grinder, 5A point for Aqua Guard.
Toilets :
One light point, One 15A point for Geyser(C.Toilet Only)
Common Points :
Common light points in stairs, Terrace 1 No in compound walls, points for pump motor etc., all as per company's design
Le Royal Park: Premium Living at Porur, Chennai.
Prime Location & Connectivity.
Situated on Porur, Le Royal Park enjoys excellent access other prominent areas of the city. The strategic location makes it an attractive choice for both homeowners and investors, offering easy access to major IT hubs, educational institutions, healthcare facilities, and entertainment centers.
Project Highlights and Amenities.
Modern Living at Its Best.
Floor Plans & Configurations.
Project that includes dimensions such as 600 sq. ft., 770 sq. ft., and more. These floor plans offer spacious living areas, modern kitchens, and luxurious bathrooms to match your lifestyle.
For a detailed overview, you can download the Le Royal Park brochure from our website. Simply fill out your details to get an in-depth look at the project, its amenities, and floor plans. Why Choose Le Royal Park?.
• Renowned developer with a track record of quality projects.
• Well-connected to major business hubs and infrastructure.
• Spacious, modern apartments that cater to upscale living.
Schedule a Site Visit.
If you’re interested in learning more or viewing the property firsthand, visit Le Royal Park at Annai Velangani Nagar, Porur, Chennai, Tamil Nadu, INDIA. . Experience modern living in the heart of Chennai.
Old no. 12, new no. 67, Le Royal Laurendeau, Velachery By pass Road, Lakshmipuram,Velachery,Chennai, Tamil Nadu, INDIA.
Projects in Chennai
Completed Projects |The project is located in Annai Velangani Nagar, Porur, Chennai, Tamil Nadu, INDIA.
Apartment sizes in the project range from 600 sqft to 770 sqft.
The area of 2 BHK apartments ranges from 600 sqft to 770 sqft.
The project is spread over an area of 1.00 Acres.
Price of 2 BHK unit in the project is Rs. 5 Lakhs