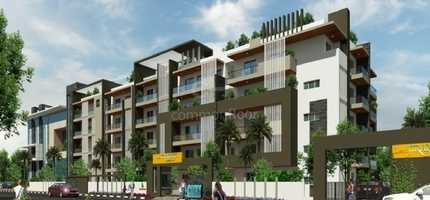By: Lead Builders in Whitefield




Change your area measurement
MASTER PLAN
Structure
Earthquake resistant RCC framed structure built with controlled concrete.
Wall
6â€? solid block masonry for external walls and 4â€? Solid block masonry for all internal walls with cement plastering Â
Wall Finish & Ceiling.
External : Acrylic based paint and textured paint in selective places as per design for exterior fascia of the building.
Internal : Plastic emulsion paint for all internal walls and Oil Bound Distemper for ceiling.
Flooring : Lobby Elegant ground floor lobby with Granite and typical floors with vitrified tile flooring, Living / Dinning : Premium quality Vitrified tile flooring Bed rooms and kitchen:Vitrified tile flooring, Balcony & Utility: Anti-skid ceramic tile flooring and glazed ceramic tile dadoing in Utility up to sill level.
Toilets
Anti-skid ceramic tile flooring and glazed ceramic tile dadoing up to door height and designer tile dado for master bed room toilet.
Kitchen
Counter :18 mm thick Granite platform, Sink : Double bowl SS sink with drain board, with hold & cold mixer.
Water purifier :Provision for water purified above kitchen sink with 5amp power point. Dado: Glazed ceramic tile dadoing of 2'-0� height above kitchen platform
All Toilets
Wash basin :Counter top wash basin Kohler or equivalent with polished granite counter for master bed room and washbasin with bottle trap for other bed rooms.
Sanitary Ware
Wall hung, duel flush WC with quite close seat cover, concealed flush tank for all toilets, Kohler or equivalent.
Fixture & Fittings
Unilever mixer unit for shower CP fixture of Jaguar premium quality or equivalent.
Doors & windows
Main Door :Best quality Teak wood door frame with architrave, melamine polish and pre-molded  Engineered door shutter  with SS/brass hardware.
Internal Doors :Solid wooden frame with Engineered shutter with enamel painting and powder coated hardware.
Toilet doors:Solid wooden frame with water proof flush shutter with enamel painting and powder coated hardware.
Windows :Drawing/Living – Three track UPVC French window type sliding windows with plain glass,
Other Windows-Three track UPVC sliding windows with clear glass, mosquito shutter and MS grill.
Aluminum ventilators for all toilets.
Electrical
Fire resistant Electrical wires of Havel's'Â or equivalent.
Elegant modular electrical switches of Havel's or equivalent.
One earth leakage circuit breaker (ELCB) in every apartment & miniature circuit breaker ( MCB) for lighting & power circuits
Power supply from BESCOM of 4 Kw for 2 BHK, 5 Kw for 3 BHK and 6.5 Kw for 4BHK will be provided
Points for Water purifier, Exhaust fan, Microwave, Mixer grinder and Refrigerator in kitchen
Washing machine and dish washer point in utility
Electrical geyser point and Exhaust fan point in all the bathrooms
100% DG power backup for all the common and essential services Â
For apartments power back up of 1.0 KW for 2 BHK, 1.5 KW for 3 BHK and 2.0 Kw for 4 BHK.
One AC point in 2 BHK units, 2 AC points in 3 BHK units and 3 AC points in 4BHK units.
TV point in living and all bed rooms
Communication
Centrex and broad brand facility
FTTH
CCTV – Surveillance cameras
MDU-DTH access for all the flats
Wi-Fi provision for each flat
Concealed conduit provision for Home automation / IBMS
Others
Elevator : Two 8 passenger elevators with ARD facility of Johnson or equivalent
Water treatment plant
Solid waste management
Reticulated Gas Supply
Lead Grandeur: Premium Living at Whitefield, Bangalore.
Prime Location & Connectivity.
Situated on Whitefield, Lead Grandeur enjoys excellent access other prominent areas of the city. The strategic location makes it an attractive choice for both homeowners and investors, offering easy access to major IT hubs, educational institutions, healthcare facilities, and entertainment centers.
Project Highlights and Amenities.
This project, spread over 2.15 acres, is developed by the renowned Lead Builders. The 52 premium units are thoughtfully designed, combining spacious living with modern architecture. Homebuyers can choose from 2 BHK, 3 BHK and 4 BHK luxury Apartments, ranging from 1200 sq. ft. to 2410 sq. ft., all equipped with world-class amenities:.
Modern Living at Its Best.
Floor Plans & Configurations.
Project that includes dimensions such as 1200 sq. ft., 2410 sq. ft., and more. These floor plans offer spacious living areas, modern kitchens, and luxurious bathrooms to match your lifestyle.
For a detailed overview, you can download the Lead Grandeur brochure from our website. Simply fill out your details to get an in-depth look at the project, its amenities, and floor plans. Why Choose Lead Grandeur?.
• Renowned developer with a track record of quality projects.
• Well-connected to major business hubs and infrastructure.
• Spacious, modern apartments that cater to upscale living.
Schedule a Site Visit.
If you’re interested in learning more or viewing the property firsthand, visit Lead Grandeur at Whitefield, Bangalore, Karnataka, INDIA.. Experience modern living in the heart of Bangalore.
Kadugudi Road Main Road, Whitefield, Bangalore, Karnataka, INDIA.
Projects in Bangalore
Completed Projects |The project is located in Whitefield, Bangalore, Karnataka, INDIA.
Apartment sizes in the project range from 1200 sqft to 2410 sqft.
The area of 4 BHK units in the project is 2410 sqft
The project is spread over an area of 2.15 Acres.
The price of 3 BHK units in the project ranges from Rs. 68.88 Lakhs to Rs. 1.13 Crs.