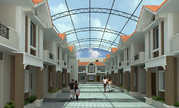By: Ieglo Developers in Whitefield


Change your area measurement
MASTER PLAN
Foundation
6ft. depth, 4 x 4 W x B, 10mm Steel 5'/5' for matt, 6" 40mm jelly, 1ft building and 1½slope.
Structure
RCC structure using 12mm and 16mm rod for building columns and beams, 10mm & 8mm for roof
Walls
6solid blocks external outer walls and 4 inches solid blocks for partition walls
Elevation
Attractive stone based cladding for front elevation stucco paint for road facing bed room and road facing balcony
Doors
Aesthetically designed Main door teak wood, with teak frames and internal skin doors flush doors with veneer of reputed make with honna equivalent frames and standard brass fittings for all doors and night latch to the main door
Windows
Wooden window /Frames. Aluminum frame with glass louvers for toilet ventilators /Three line aluminum shutters with M.S. safety grills standard quality. And cast iron grills for the stairs
Flooring
3X3Vitrified flooring with 4" skirting for hall and dinning, and 2X 2 vitrified tiles for remaining portion of the villa, granite top for stairs. And ceramic non slip in the bathrooms. & terracotta tiles for plain second floor roof
Painting
FINISHING & PAINTING Plastic emulsion painting for internal 4 color choice water proofing ace or equivalent quality paint for external choice of Standard uniform color externally with quality exterior water proof paints
Kitchen
Tiles dado upto 2'3" with above granite platform. Stainless sink and two taps points one each for municipal and tank water. Faber branded hobs and knobs
Toilets
Tiles dado of 7' to all the walls of toilets. Wall mounting EWC, for all the bath rooms with wash basins showers, provision for geysers, and Bath Tub in one Bathroom
Electrical Fittings
Multi standard concealed copper wiring for all power points. Separate outlets for A/c geysers and other kitchen appliances. All the controls of plastic switches Anchor with auto power breakers ( MCBs ) with individual distribution
Sanitary & Plumbing
PVC of superior quality pipe lines for internal and wall connections and SWG Lines in the ground. Gl concealed water pipe lines with plumber/ by jaguar at all points (except utilities and servant). Concealed Flush type wall mixer and flush for concealed flush for EC
Car Parking
Dedicated one car parking flooring with Non slippery vitrified tiles and for main entrance granite steel grey
Location Advantages:. The Leglo Krishna Kuteer Diamond House is strategically located with close proximity to schools, colleges, hospitals, shopping malls, grocery stores, restaurants, recreational centres etc. The complete address of Leglo Krishna Kuteer Diamond House is Near Cosmos Mall, Kundalahalli, Whitefield, Bangalore, Karnataka, INDIA..
Construction and Availability Status:. Leglo Krishna Kuteer Diamond House is currently completed project. For more details, you can also go through updated photo galleries, floor plans, latest offers, street videos, construction videos, reviews and locality info for better understanding of the project. Also, It provides easy connectivity to all other major parts of the city, Bangalore.
Units and interiors:. The multi-storied project offers an array of 5 BHK RowHouses. Leglo Krishna Kuteer Diamond House comprises of dedicated wardrobe niches in every room, branded bathroom fittings, space efficient kitchen and a large living space. The dimensions of area included in this property vary from 3100- 3200 square feet each. The interiors are beautifully crafted with all modern and trendy fittings which give these RowHouses, a contemporary look.
Leglo Krishna Kuteer Diamond House is located in Bangalore and comprises of thoughtfully built Residential RowHouses. The project is located at a prime address in the prime location of Whitefield.
Builder Information:. This builder group has earned its name and fame because of timely delivery of world class Residential RowHouses and quality of material used according to the demands of the customers.
Comforts and Amenities:.
N0.405, 4th Floor, Motati Meadows, Beniganahalli, Above ICICI Bank C.V Raman Nagar Post Bangalore - 560 093, Karnataka, INDIA
Projects in Bangalore
Completed Projects |The project is located in Near Cosmos Mall, Kundalahalli, Whitefield, Bangalore, Karnataka, INDIA.
RowHouse sizes in the project range from 3100 sqft to 3200 sqft.
4 BHK is not available is this project
The project is spread over an area of 1.30 Acres.
3 BHK is not available is this project