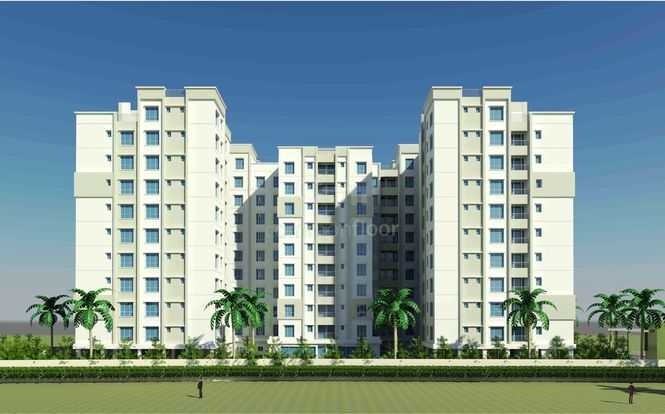



Change your area measurement
MASTER PLAN
CONSTRUCTION
Structure – RCC frame.
Outer wall- 200/250 mm thick brick work
Inner wall- 125mm thick brick wall
Elevation- weather coat paint.
ELECTRICALS
Outer
Electrical room containing LT panel.
Space for transformer.
Space for DG set.
Underground cabling.
Individual electrical meters on the ground floor of each building.
Inside
Concealed copper wiring (FRLS) from DB to different stations in the apartment though PVC pipes.
Havells, Finolex or equivalent make
Modular switches & power points of reputed brands.Crabtree,Anchor,Legard or equivalent make
MCB switches for AC in every bedroom & living room.Havells,Legard or equivalent make
Bedrooms - 1 fan, 3lights,1 Ac switch & 2 plug points
Kitchen – 1 fan, 2 lights, 1 exhaust, 3 plug points
Toilets- 2 light, 1 exhaust,1 geyser point,1 plug point & 1 fan
Living- 4/5 lights, 2 fans, 3 plug points & 1 ac (optional).
Automatic changeover for generator supply.
FLOORING
Common area
Passage – vitrified / ceramic tiles / marbles.
Staircase & landing – kota /marble.
Parking & other areas of ground floor.
Pavers in different colours combination
Checkered tiles
Roof.
Concrete with tiles
Inside
Bedroom / living & dining – Vitrified tiles with 100 mm skirting.
Toilet –Anti skid Ceramic tiles on the floor & Ceramic tiles on the wall upto door height.
Kitchen – Ceramic tiles on the floor, 2 feet wide L shaped platform of black Granite with 100
mm skirting. Ceramic tiles above Granite skirting (2 feet high).
WALL FINISH
Common area – as per architect’s choice.
In apartments – smooth plaster of paris finish / wall putty.
PLUMBING & SANITARY
Outside
Drainage line by C.I/R.C.C hume pipes with pits & manholes covers at defined spaces.
Sewage treatment plant (STP).
SWR pipe from each toilet/pantry/roof (rainwater) connected to main drainage system.
Connection from UGWR to overhead tank on the roof of above each building.
Ring line circulating on the internal side of parapet wall to cater to toilet all around the building
(PVC pipes).
Rainwater harvesting / Rainwater storage (optional)
Internal plumbing
Concealed pipeline made of CPVC/G.I for different places such as shower area, basin area, and
cistern, commode shower in toilets and two connections in kitchen (one for utensil wash & one for
drinking water).
Detail of sanitary ware & C.P fitting (toilets & kitchen)
One commode (with cistern/without cistern (flush valve)Hindware/Parryware or equivalent make
One wash basin (with and without pedestal) Hindware/Parryware or equivalent make
One commode shower. Jaquar, Ess Ess or equivalent make
Angular stop cocks. Jaquar, Ess Ess or equivalent make
Bottle trap (optional). Jaquar, Ess Ess or equivalent make
One mixer/Bib cock on basin. Jaquar, Ess Ess or equivalent make
One shower set. Jaquar, Ess Ess or equivalent make
Kitchen
One sink cock. Jaquar, Ess Ess or equivalent make
Angular stop cock. Jaquar, Ess Ess or equivalent make
S.S sink with trap.Nirali or equivalent make
ELEVATORS: High speed elevators. (person capacity) Otis or Mitsubishi
DOORS
Main door- flush door having veneer on both sides. Century/Kitply/Greenply
Inside doors- flush door having one side veneer & other side commercial.
Century/Kitply/Greenply
Door window- as per design by architect made with good quality sal with
glasses.
Frame- made of sal wood (preferably Malaysian sal)
Locks- one high security locks in the main door & round locks on inside
doors.Godrej Make
WINDOWS
Aluminum/CPVC/UPVC windows
STAIRCASE RAILING
Railing made of mild steel as per design by architect.
Top is made of kapur wood or aluminum.
FIRE PROTECTION SYSTEM (for more than four storied
buildings):
An adequate site for fire UGR on the ground floor.
Sprinkler system as per the approval drawing & suggestion.
Total pipes of mild steel (MS).
Fire alarm system as per the guidelines of W.B.F.S
Concealed risen lines for sprinkler and hose reel system (at each
landing of staircases)
Fire extinguishers at different places as per the guidelines.
WATERPROOFING
On the walls (both sides) of the UGR
All Toilets.
Roof.
Lemon Botany – Luxury Apartments in Howrah , Kolkata .
Lemon Botany , a premium residential project by Lemon Constructions Private Ltd,. is nestled in the heart of Howrah, Kolkata. These luxurious 2 BHK, 3 BHK and 4 BHK Apartments redefine modern living with top-tier amenities and world-class designs. Strategically located near Kolkata International Airport, Lemon Botany offers residents a prestigious address, providing easy access to key areas of the city while ensuring the utmost privacy and tranquility.
Key Features of Lemon Botany :.
. • World-Class Amenities: Enjoy a host of top-of-the-line facilities including a 24Hrs Backup Electricity, Covered Car Parking, Gated Community, Gym, Intercom, Jogging Track, Landscaped Garden, Library, Lift, Maintenance Staff, Meditation Hall, Play Area, Security Personnel, Temple and Wifi Connection.
• Luxury Apartments : Choose between spacious 2 BHK, 3 BHK and 4 BHK units, each offering modern interiors and cutting-edge features for an elevated living experience.
• Legal Approvals: Lemon Botany comes with all necessary legal approvals, guaranteeing buyers peace of mind and confidence in their investment.
Address: Howrah, Kolkata, West Bengal, INDIA..
5 Trinity Towers, 83 Topsia Road South, Kolkata, Pin Code - 700046, West Bengal, INDIA.
The project is located in Howrah, Andul Road, Kolkata, West Bengal, INDIA.
Apartment sizes in the project range from 1020 sqft to 1631 sqft.
The area of 4 BHK units in the project is 1631 sqft
The project is spread over an area of 3.74 Acres.
The price of 3 BHK units in the project ranges from Rs. 39.17 Lakhs to Rs. 47.62 Lakhs.