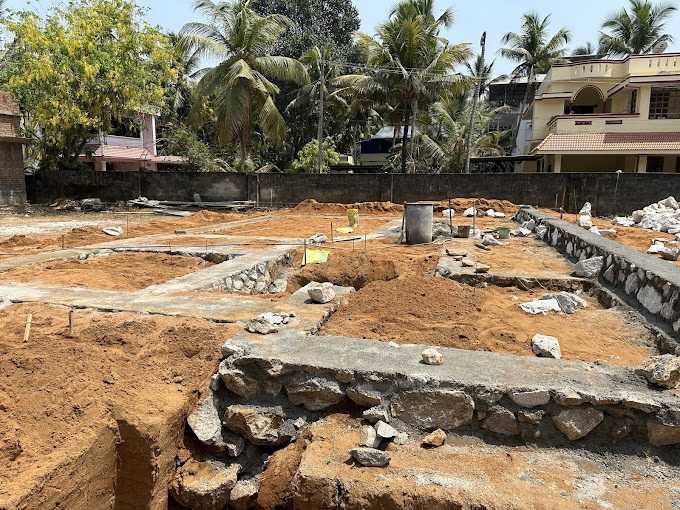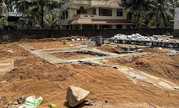

Change your area measurement
MASTER PLAN
FOUNDATION
STRUCTURE
LINTED CONCRETE
Steel 8mm bars 4 non bottom (2) top (2), 8mm bars syrup, 30cm
G.FLOOR ROOF CONCRETE
PLUMPING
Pipe Finolex Or Equivalent
DOORS & WINDOW
INTERIOR DOORS
WORK DOOR AREA AND OUTSIDE
KITCHEN
FLOORING
PAINTING
WATER SUPPLY
HOT WATER
ELECTRICAL
STAIR CASE
TV , CABLE & TELEPHONE
INTERNET
AIR-CONDITIONER
SANITARY WARES & CP
SEPTIC TANK
CAR PARKING
LANDSCAPING
Discover the Promise of Luxury Living in Kazhakkoottam, Trivandrum.
Levita Jasper Enclave, a landmark project by Levita Builders & Developers Pvt. Ltd., brings to life premium residential plots in Kazhakkoottam. Spread across 0.74 acres, this gated community offers luxury amenities and well-designed spaces to cater to every aspect of your contemporary lifestyle.
This location is ideal for those looking to invest in Trivandrum real estate, with easy access to top schools, colleges, hospitals, and recreational areas.
Key Features : .
Plot Sizes: Starting from 2400 sq ft.
Total Area: 0.74 acres.
Location: Kazhakkoottam, Trivandrum.
Legal & Bank Approvals: Muncipal Authority, Panchayat and Thiruvananthapuram Corporation and All Leading Banks.
Founded by a group of vigorous and imaginative friends, Levita is a dream approach of their ideas and artistic imagination. Thoughts and dreams of a splendor family home that mixes modern living with the traditional vasthu became the foundation of the company.
Chaithanya, Attinkuzhi, Kazhakuttom, Trivandrum, Kerala, INDIA.
The project is located in Kazhakkoottam, Menamkulam, Trivandrum, Kerala, INDIA.
Plot Size in the project is 4355
Yes. Levita Jasper Enclave is RERA registered with id K-RERA/PRJ/TVM/122/2024 (RERA)
4 BHK is not available is this project
The project is spread over an area of 0.74 Acres.
3 BHK is not available is this project