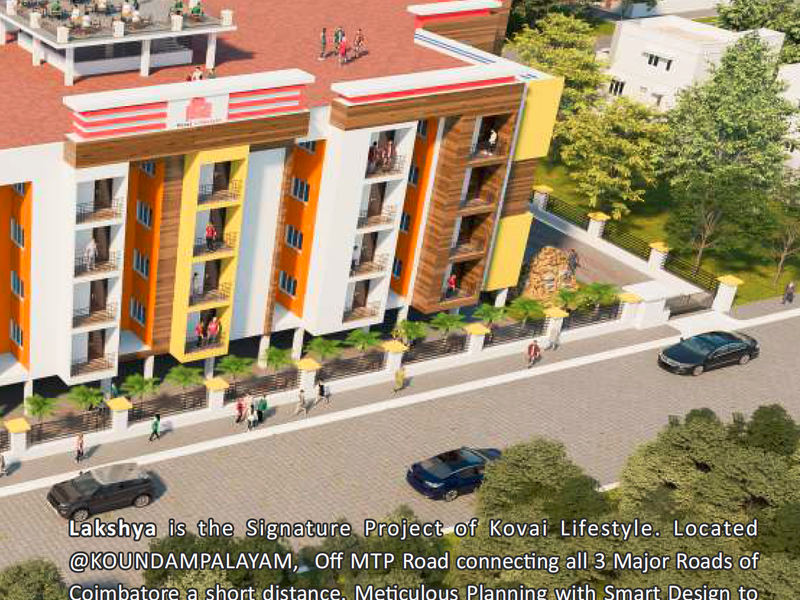



Change your area measurement
MASTER PLAN
STRUCTURE
RCC framed Structure with beams and columns
Walls : 8” Solid Blocks, 6” Solid Blocks and 4” Solid Blocks
PLASTERING
Internal walls will be plastered with cement mortar
External walls will be plastered with water proof cement mortar Finished rough
with sponge Finish
FLOORING
Foyer, Living, Dining, Kitchen and all bedrooms to be provided with Branded
Vitrified tile Flooring
Balcony & Utility shall be provided with Branded Anti-Skid Ceramic Tile Flooring
Common areas like corridors, verandah Anti-skid ceramic Flooring
PAINTING
Acrylic Emulsion for Internal Walls.
A combination of Weather Proof Emulsion Paint and Texture Coat for
External Walls as per the elevation
TOILETS
Floor mounted European Water Closet (EWC) in toilets with Branded Collection.
Anti-Skid Ceramic Tile for ?ooring, Branded Glazed Tile Dado up to false ceiling.
Chromium plated quality Fittings of continental Range,
Hot and Cold wall Mixers for shower.
KITCHEN
Granite platform with Double Bowl stainless steel sink for kitchen platform.
Ceramic Tile dado up to 2' feet above kitchen Platform.
RO Water Purifier installed in kitchen.
Provision for inlet & outlet for Washing Machine.
DOORS
Main Door of Teak Frame with BST (Both Side teak vineer)
Membrane Shutter with SS ?ttings.
Internal Door: Ghana Teak frames with Membrane shutters with SS Fittings
WINDOWS & VENTILATORS
Windows of UPVC sliding pattern with quality Saint Gobain glass Fitted with
Powder coated MS Grills.
UPVC ventilators and louvered glass shutters.
ELECTRICAL
TV point in the living room & Master Bedroom.
Branded Fire resistant electrical wires.
Earth Leakage Circuit Breaker(ELCB) for each Apartment.
Branded Electrical Modular switches.
Telephone point in living area.
Split A/C power point & Conduit provision for A/C in all bedrooms.
Adequate Electrical and Power Points, Connected Power 5 KW
Exhaust Fan Provision in toilets
Geyser Provision in Master Toilet
Lifestyle Lakshya – Luxury Living on Koundampalayam, Coimbatore.
Lifestyle Lakshya is a premium residential project by Kovai Lifestyle Private Limited, offering luxurious Apartments for comfortable and stylish living. Located on Koundampalayam, Coimbatore, this project promises world-class amenities, modern facilities, and a convenient location, making it an ideal choice for homeowners and investors alike.
This residential property features 52 units spread across 5 floors, with a total area of 0.72 acres.Designed thoughtfully, Lifestyle Lakshya caters to a range of budgets, providing affordable yet luxurious Apartments. The project offers a variety of unit sizes, ranging from 1125 to 1200 sq. ft., making it suitable for different family sizes and preferences.
Key Features of Lifestyle Lakshya: .
Prime Location: Strategically located on Koundampalayam, a growing hub of real estate in Coimbatore, with excellent connectivity to IT hubs, schools, hospitals, and shopping.
World-class Amenities: The project offers residents amenities like a 24Hrs Water Supply, CCTV Cameras, Compound, Covered Car Parking, Entrance Gate With Security Cabin, Gated Community, Landscaped Garden, Lift, Play Area, Rain Water Harvesting, Solar lighting, Solar Water Heating, Terrace Garden, Visitor Parking, Water Purifer, 24Hrs Backup Electricity for Common Areas and Sewage Treatment Plant and more.
Variety of Apartments: The Apartments are designed to meet various budget ranges, with multiple pricing options that make it accessible for buyers seeking both luxury and affordability.
Spacious Layouts: The apartment sizes range from from 1125 to 1200 sq. ft., providing ample space for families of different sizes.
Why Choose Lifestyle Lakshya? Lifestyle Lakshya combines modern living with comfort, providing a peaceful environment in the bustling city of Coimbatore. Whether you are looking for an investment opportunity or a home to settle in, this luxury project on Koundampalayam offers a perfect blend of convenience, luxury, and value for money.
Explore the Best of Koundampalayam Living with Lifestyle Lakshya?.
For more information about pricing, floor plans, and availability, contact us today or visit the site. Live in a place that ensures wealth, success, and a luxurious lifestyle at Lifestyle Lakshya.
KOVAI LIFESTYLE is incorporated by passionate professionals to establish a Living Entity reinforced for continuous growth. Focussing towards the digitalizing economy through customer centric forefront design, aesthetics, functionality, transparency in operations, infrastructure and environment friendliness , we bestow our resources to deliver a higher quality of life redefining the statement of SUCCESS.
VISION
To bridge the gap amongst all cadres of people and bring the vision of affordable and innovative homes to reality.
MISSION
To strive and excel in every aspect of engineering to meet the customer's stringent requirements regarding quality, safety and feasibility through dedication and value creation. We envision building a loyal client base and tower beyond all your expectations.
22, Nanjundapuram Road, Ramanathapuram, Coimbatore-641045, Tamil Nadu, INDIA.
The project is located in Ramasamy Nagar, Next to Amrita Vidyalayam CBSE School, Ganapathy, Koundampalayam, Coimbatore, Tamil Nadu, INDIA.
Apartment sizes in the project range from 1125 sqft to 1200 sqft.
Yes. Lifestyle Lakshya is RERA registered with id TN/11/Building/0128/2017 (RERA)
The area of 2 BHK apartments ranges from 1125 sqft to 1200 sqft.
The project is spread over an area of 0.72 Acres.
The price of 2 BHK units in the project ranges from Rs. 48.38 Lakhs to Rs. 51.6 Lakhs.