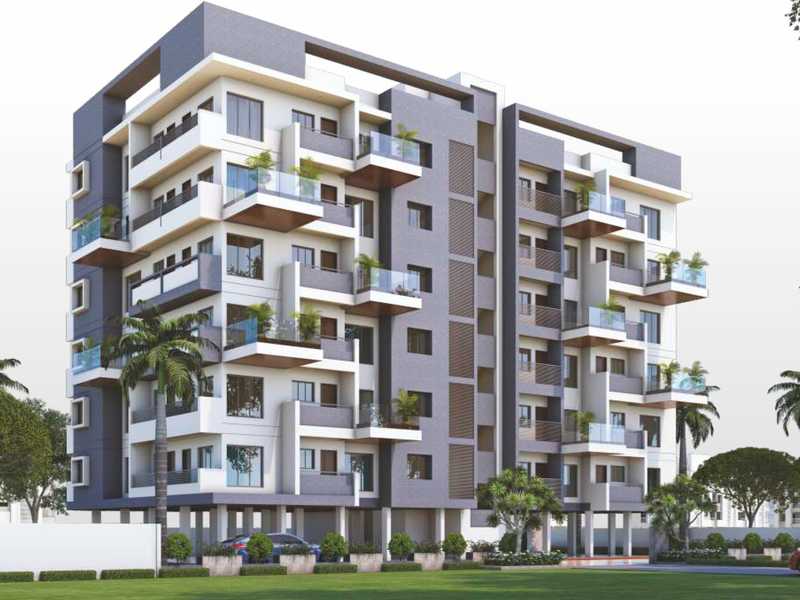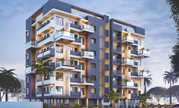By: Lifestyle Ventures in Nari


Change your area measurement
MASTER PLAN
CONSTRUCTION
TILES
DOORS AND WINDOWS
PAINT FINISHES
ELECTRICAL
Welcome to Lifestyle Pioneer Eternity, an abode of magnificent Apartments with all modern features required for a soulful living. Nestled amidst a posh locality, Nari in Nagpur, this Residential haven flaunts a resort-like environment that effectively eases off the day's tiredness and makes you discover the difference between a concrete house and a loving home. The builders of the project, Lifestyle Ventures have ensured that all homes at Lifestyle Pioneer Eternity offer privacy and exclusivity to its inhabitants. It is a place that sets a contemporary lifestyle for its residents. The Lifestyle Pioneer Eternity offers 24 luxurious, environmental friendly 3 BHK beautiful houses.
The Lifestyle Pioneer Eternity is meticulously designed and exclusively planned with world class amenities and top line specifications such as 24Hrs Water Supply, CCTV Cameras, Club House, Compound, Covered Car Parking, Entrance Gate With Security Cabin, Fire Safety, Gated Community, Gym, Indoor Games, Lawn, Lift, Multi Purpose Play Court, Outdoor games, Play Area, Pool Deck, Pool Table, Rain Water Harvesting, Security Personnel, Vastu / Feng Shui compliant, Lap Pool and lounging pool, 24Hrs Backup Electricity for Common Areas and Sewage Treatment Plant.
Lifestyle Pioneer Eternity Wise The project is situated at Nagpur. City Nari.
10A - Block, 2nd Floor, Poonam Chambers, Chhindawara Road, Nagpur-440013, Maharashtra, INDIA.
Projects in Nagpur
Upcoming ProjectsThe project is located in Plot No. 128, Cts No. 339, Teka Naka, Nari, Nagpur, Maharashtra, INDIA.
Apartment sizes in the project range from 821 sqft to 883 sqft.
Yes. Lifestyle Pioneer Eternity is RERA registered with id P50500017289 (RERA)
The area of 3 BHK apartments ranges from 821 sqft to 883 sqft.
The project is spread over an area of 0.29 Acres.
Price of 3 BHK unit in the project is Rs. 5 Lakhs