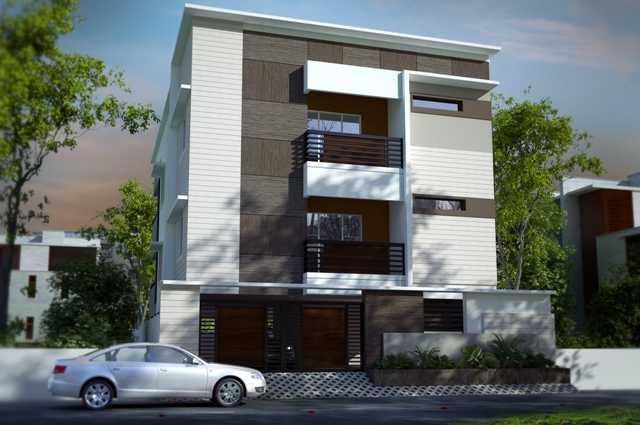
Change your area measurement
MASTER PLAN
Structure
Framed structure with RCC column beams over masonry walls of 9 inches and 4.5 inches wails plastered and paint finished.
Flooring
Living, dining and bedroom area will be finished with good quality 2X2 Vitrified tiles of builder's choice with necessary skating.
Plumbing & Sanitary
Ceramic flooring (Anti Skid) in the toilets will be provided as per builder's.
choice Bathroom vans will be covered with ceremic tiles as per builders choice upto 7'0 height.
Concealed/ open plumbing lines from the overhead tank will be provided.
All closets and washbasins will be white (Hindware/equivalent). or builders choice
Provision in plumbing for connecting one geyser in each toilet.
Hot and cold wall mixer will be provided for shower area inside the bathrooms.
AlI C.P fittings will be Jaguar (Florentine)/ equivalent fitting.
Toilet closets will be EWC flat mount only.
Kitchen
Kitchen Platform will be polished granite with a double bowl with drain board stainless steel sink and gazed tiles dada of 20' feet above the kitchen platform.
30' feet dada in utility area (if provided).
Windows and Ventilators
Steel grills (painted) will be provided in all windows and Ventilators.
Window and Ventilator will be well seasoned country wood/UPVC with clear glass pane will be provided
Provision for split Air Conditioner in all bedrooms. Painting
Living, dining and bedrooms walls will be finished with emulsion paint.
Ceiling will be finished with cement paint
All wooden frames, shutters and M.S. Grill will be finished with enamel paint.
Electrical
Concealed copper wiring suitable for three-phase supply, will be of ISI quality.
Switches and sockets with adequate mills for light, fan and power supply will be provided.
Separate meter for lighting in common areas and the pumps.
Three phases supply with auto phase changer with trip switch will be provided for each flat/apartment.
One calling bell point will be provided.
Provision for UPS wiring will be provided.
Doors
Main doorframe will be of teak wood and door shutter MI be of teak wood finished flush door. Finished with lacquer varnish.
Other doors will be with good quality wood frames and flush doors with good quality imported stun painted on both sides.
All door linings roll be of steel fittings.
Main door will be provided with Godrej or equivalent lock door eye. tower bolt and door stopper
Doors to the bedrooms will be provided with door handles.
Door and frame will not be provided for kitchen.
Water
One common borewell and one common sump will be provided.
One pump for borewell and one pump for sump will be provided.
LML Raga – Luxury Apartments in Perungudi, Chennai.
LML Raga, located in Perungudi, Chennai, is a premium residential project designed for those who seek an elite lifestyle. This project by LML Homes offers luxurious. 2 BHK Apartments packed with world-class amenities and thoughtful design. With a strategic location near Chennai International Airport, LML Raga is a prestigious address for homeowners who desire the best in life.
Project Overview: LML Raga is designed to provide maximum space utilization, making every room – from the kitchen to the balconies – feel open and spacious. These Vastu-compliant Apartments ensure a positive and harmonious living environment. Spread across beautifully landscaped areas, the project offers residents the perfect blend of luxury and tranquility.
Key Features of LML Raga: .
World-Class Amenities: Residents enjoy a wide range of amenities, including a 24Hrs Water Supply, 24Hrs Backup Electricity, CCTV Cameras, Covered Car Parking, Intercom, Landscaped Garden, Lift, Rain Water Harvesting, Security Personnel and Waste Disposal.
Luxury Apartments: Offering 2 BHK units, each apartment is designed to provide comfort and a modern living experience.
Vastu Compliance: Apartments are meticulously planned to ensure Vastu compliance, creating a cheerful and blissful living experience for residents.
Legal Approvals: The project has been approved by , ensuring peace of mind for buyers regarding the legality of the development.
Address: 175, 9th Cross Road, Kamaraj Nagar Cross, Perungudi, Chennai, Tamil Nadu, INDIA..
Perungudi, Chennai, INDIA.
For more details on pricing, floor plans, and availability, contact us today.
No. 271 (Old No. 182), Mc Nichols Road, Poonamallee High Road, Kilpauk, Chennai-600010, Tamil Nadu, INDIA.
The project is located in 175, 9th Cross Road, Kamaraj Nagar Cross, Perungudi, Chennai, Tamil Nadu, INDIA.
Apartment sizes in the project range from 920 sqft to 935 sqft.
The area of 2 BHK apartments ranges from 920 sqft to 935 sqft.
The project is spread over an area of 1.00 Acres.
The price of 2 BHK units in the project ranges from Rs. 48.75 Lakhs to Rs. 49.55 Lakhs.