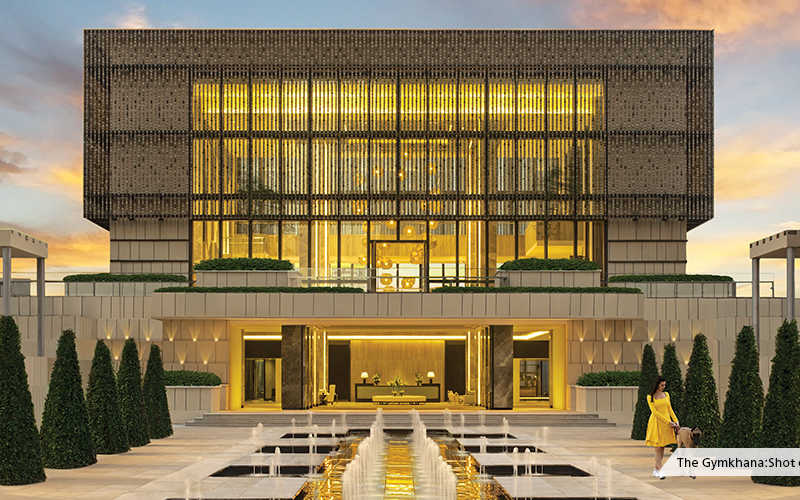By: LODHA Group in Wadala East




Change your area measurement
MASTER PLAN
Lodha Altia – Luxury Living on Wadala East, Mumbai.
Lodha Altia is a premium residential project by LODHA Group, offering luxurious Apartments for comfortable and stylish living. Located on Wadala East, Mumbai, this project promises world-class amenities, modern facilities, and a convenient location, making it an ideal choice for homeowners and investors alike.
This residential property features 357 units spread across 38 floors, with a total area of 0.74 acres.Designed thoughtfully, Lodha Altia caters to a range of budgets, providing affordable yet luxurious Apartments. The project offers a variety of unit sizes, ranging from 455 to 1320 sq. ft., making it suitable for different family sizes and preferences.
Key Features of Lodha Altia: .
Prime Location: Strategically located on Wadala East, a growing hub of real estate in Mumbai, with excellent connectivity to IT hubs, schools, hospitals, and shopping.
World-class Amenities: The project offers residents amenities like a 24Hrs Water Supply, 24Hrs Backup Electricity, AC Lobby, Amphitheater, Banquet Hall, Cafeteria, CCTV Cameras, Club House, Community Hall, Covered Car Parking, Cricket Court, Fire Safety, Fountain Plaza, Gazebo, Guest House, Gym, Indoor Games, Intercom, Jacuzzi Steam Sauna, Jogging Track, Kids Pool, Landscaped Garden, Lawn, Library, Lift, Meditation Hall, Multi Purpose Play Court, Multipurpose Games Court, Open Parking, Party Area, Pets Park, Play Area, Pool Deck, Pucca Road, Security Personnel, Squash Court, Swimming Pool, Temple, Tennis Court, Toddlers Pool and Water Bodies and more.
Variety of Apartments: The Apartments are designed to meet various budget ranges, with multiple pricing options that make it accessible for buyers seeking both luxury and affordability.
Spacious Layouts: The apartment sizes range from from 455 to 1320 sq. ft., providing ample space for families of different sizes.
Why Choose Lodha Altia? Lodha Altia combines modern living with comfort, providing a peaceful environment in the bustling city of Mumbai. Whether you are looking for an investment opportunity or a home to settle in, this luxury project on Wadala East offers a perfect blend of convenience, luxury, and value for money.
Explore the Best of Wadala East Living with Lodha Altia?.
For more information about pricing, floor plans, and availability, contact us today or visit the site. Live in a place that ensures wealth, success, and a luxurious lifestyle at Lodha Altia.
Lodha Excelus, N.M. Joshi Marg, Mahalaxmi, Mumbai - 400011, Maharashtra, INDIA.
The project is located in Off, Eastern Fwy, near Wadala Truck Terminal, Wadala East, Sion, Mumbai, Maharashtra, INDIA.
Apartment sizes in the project range from 455 sqft to 1320 sqft.
Yes. Lodha Altia is RERA registered with id P51900000629 (RERA)
The area of 2 BHK apartments ranges from 638 sqft to 955 sqft.
The project is spread over an area of 0.74 Acres.
Price of 3 BHK unit in the project is Rs. 4.6 Crs