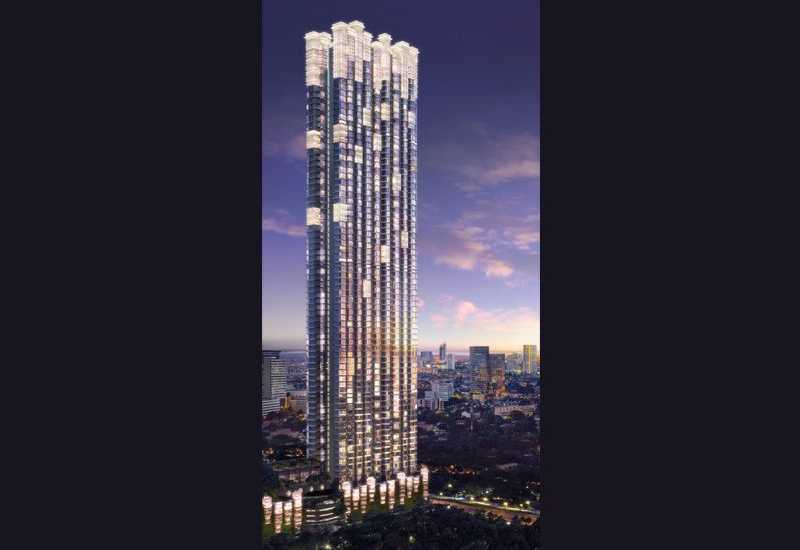By: LODHA Group in Worli




Change your area measurement
MASTER PLAN
Flooring
Wall Finishing
Lift
Kitchen
Doors
Toilet Fittings
Electricals
Power back-up
Windows
Others
Discover the perfect blend of luxury and comfort at Lodha Park Town Houses, where each TownHouses is designed to provide an exceptional living experience. nestled in the serene and vibrant locality of Worli, Mumbai.
Project Overview – Lodha Park Town Houses premier villa developed by LODHA Group and Offering 12 luxurious villas designed for modern living, Built by a reputable builder. Launching on May-2018 and set for completion by Dec-2021, this project offers a unique opportunity to experience upscale living in a serene environment. Each TownHouses is thoughtfully crafted with premium materials and state-of-the-art amenities, catering to discerning homeowners who value both style and functionality. Discover your dream home in this idyllic community, where every detail is tailored to enhance your lifestyle.
Prime Location with Top Connectivity Lodha Park Town Houses offers 4 BHK TownHouses at a flat cost, strategically located near Worli, Mumbai. This premium TownHouses project is situated in a rapidly developing area close to major landmarks.
Key Features: Lodha Park Town Houses prioritize comfort and luxury, offering a range of exceptional features and amenities designed to enhance your living experience. Each villa is thoughtfully crafted with modern architecture and high-quality finishes, providing spacious interiors filled with natural light.
• Location: Opp Hard Rock Cafe, Pandurang Budhkar Marg, Worli, Mumbai, Maharashtra, INDIA..
• Property Type: 4 BHK TownHouses.
• Project Area: 17.00 acres of land.
• Total Units: 12.
• Status: completed.
• Possession: Dec-2021.
Lodha Excelus, N.M. Joshi Marg, Mahalaxmi, Mumbai - 400011, Maharashtra, INDIA.
The project is located in Opp Hard Rock Cafe, Pandurang Budhkar Marg, Worli, Mumbai, Maharashtra, INDIA.
Flat Size in the project is 4162
Yes. Lodha Park Town Houses is RERA registered with id P51900016526 (RERA)
The area of 4 BHK units in the project is 4162 sqft
The project is spread over an area of 17.00 Acres.
3 BHK is not available is this project