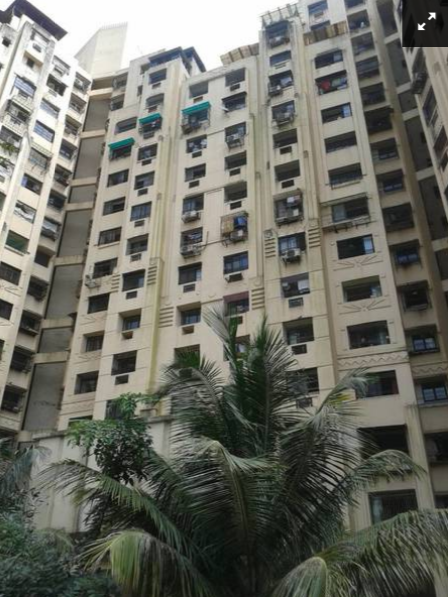



Change your area measurement
MASTER PLAN
Lok Everest – Luxury Living on Mulund West, Mumbai.
Lok Everest is a premium residential project by Lok Housing And Construction Limited, offering luxurious Apartments for comfortable and stylish living. Located on Mulund West, Mumbai, this project promises world-class amenities, modern facilities, and a convenient location, making it an ideal choice for homeowners and investors alike.
This residential property features 300 units spread across 12 floors, with a total area of 12.74 acres.Designed thoughtfully, Lok Everest caters to a range of budgets, providing affordable yet luxurious Apartments. The project offers a variety of unit sizes, ranging from 900 to 2150 sq. ft., making it suitable for different family sizes and preferences.
Key Features of Lok Everest: .
Prime Location: Strategically located on Mulund West, a growing hub of real estate in Mumbai, with excellent connectivity to IT hubs, schools, hospitals, and shopping.
World-class Amenities: The project offers residents amenities like a 24Hrs Backup Electricity, Club House, Covered Car Parking, Gated Community, Gym, Health Facilities, Indoor Games, Landscaped Garden, Lift, Play Area, Rain Water Harvesting, Security Personnel, Swimming Pool and Temple and more.
Variety of Apartments: The Apartments are designed to meet various budget ranges, with multiple pricing options that make it accessible for buyers seeking both luxury and affordability.
Spacious Layouts: The apartment sizes range from from 900 to 2150 sq. ft., providing ample space for families of different sizes.
Why Choose Lok Everest? Lok Everest combines modern living with comfort, providing a peaceful environment in the bustling city of Mumbai. Whether you are looking for an investment opportunity or a home to settle in, this luxury project on Mulund West offers a perfect blend of convenience, luxury, and value for money.
Explore the Best of Mulund West Living with Lok Everest?.
For more information about pricing, floor plans, and availability, contact us today or visit the site. Live in a place that ensures wealth, success, and a luxurious lifestyle at Lok Everest.
Lok Bhavan, Lok Bharati Complex, Marol Maroshi Road, Andheri East, Mumbai-400059, Maharashtra, INDIA.
The project is located in Mulund West, Mumbai, Maharashtra, INDIA.
Apartment sizes in the project range from 900 sqft to 2150 sqft.
The area of 4 BHK units in the project is 2150 sqft
The project is spread over an area of 12.74 Acres.
Price of 3 BHK unit in the project is Rs. 2.73 Crs