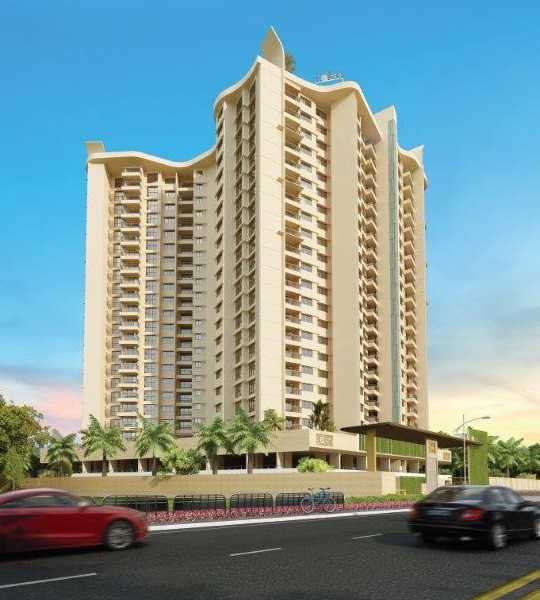



Change your area measurement
MASTER PLAN
Structure
Wall Finishes
Ceiling
Floor Finishes
Common Area Finishes
Kitchen
Doors & Windows
Entrances Doors
Toilet Doors
Balcony Doors
Windows
Sanitary & Plumbing
Electrical
Elevators
Security
Landscaping
Facilities at the Clubhouse
Compound Wall
General
Lokaa M One – Luxury Apartments in Madhavaram , Chennai .
Lokaa M One , a premium residential project by Lokaa Developer Pvt. Ltd.,. is nestled in the heart of Madhavaram, Chennai. These luxurious 2 BHK and 3 BHK Apartments redefine modern living with top-tier amenities and world-class designs. Strategically located near Chennai International Airport, Lokaa M One offers residents a prestigious address, providing easy access to key areas of the city while ensuring the utmost privacy and tranquility.
Key Features of Lokaa M One :.
. • World-Class Amenities: Enjoy a host of top-of-the-line facilities including a 24Hrs Water Supply, 24Hrs Backup Electricity, Billiards, Cafeteria, Carrom Board, CCTV Cameras, Chess, Club House, Compound, Creche, Entrance Gate With Security Cabin, Fire Safety, Gated Community, Gym, Indoor Games, Kids Pool, Lift, Maintenance Staff, Outdoor games, Party Area, Play Area, Pucca Road, Rain Water Harvesting, Security Personnel, Street Light, Swimming Pool, Table Tennis, Vastu / Feng Shui compliant, 24Hrs Backup Electricity for Common Areas and Sewage Treatment Plant.
• Luxury Apartments : Choose between spacious 2 BHK and 3 BHK units, each offering modern interiors and cutting-edge features for an elevated living experience.
• Legal Approvals: Lokaa M One comes with all necessary legal approvals, guaranteeing buyers peace of mind and confidence in their investment.
Address: 5, 200 Feet Road, Ramdass Nagar, Kolathur, Madhavaram Main Road, Ponniammanmedu, Madhavaram, Chennai, Tamil Nadu 600110 INDIA..
Old. No. 9, New No. 17, Ambadi Road, Kotturpuram, Chennai, Tamil Nadu, INDIA.
Projects in Chennai
Completed Projects |The project is located in 5, 200 Feet Road, Ramdass Nagar, Kolathur, Madhavaram Main Road, Ponniammanmedu, Madhavaram, Chennai, Tamil Nadu 600110 INDIA.
Apartment sizes in the project range from 1276 sqft to 1859 sqft.
Yes. Lokaa M One is RERA registered with id TN/02/Building/0025/2017 dated 21/08/2017 (RERA)
The area of 2 BHK apartments ranges from 1276 sqft to 1355 sqft.
The project is spread over an area of 2.10 Acres.
The price of 3 BHK units in the project ranges from Rs. 92.33 Lakhs to Rs. 1.1 Crs.