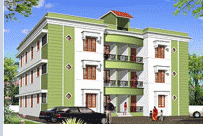By: Lords Developers in Irinjalakuda

Change your area measurement
Structure:
RCC framed structure with suitable foundation.
Flooring:
Vitrified tiles.
Kitchen:
Counter with good quality granite top. Stainless steel sink with single bowl and glazed tile dado up to 60cm height above the counter
Toilet:
Anti skid ceramic tiles.
Windows & Doors:
Decorated polished teakwood entrance door. All other quality molded paneled door. Powder coated aluminum windows with MS grill. Superior quality PVC doors for toilet.
Electrical:
Concealed Conduit copper wiring with standard modular switches, sockets, plugs with necessary panel board and fittings.
Plumbing:
Concealed water lines with hot water facility in Master bedroom.
Sanitary fittings:
White coloured fittings of standard make. PVC flush tank for EWCs.
Water:
Ground water and corporation water supply through overhead tank round the clock
Painting:
Putty with emulsion finish for interiors, exterior emulsion paint for external walls and enamel paint for doors and windows.
Lords Akhileswar – Luxury Living on Irinjalakuda, Thrissur.
Lords Akhileswar is a premium residential project by Lords Developers, offering luxurious Apartments for comfortable and stylish living. Located on Irinjalakuda, Thrissur, this project promises world-class amenities, modern facilities, and a convenient location, making it an ideal choice for homeowners and investors alike.
This residential property features 12 units spread across 2 floors, with a total area of 0.20 acres.Designed thoughtfully, Lords Akhileswar caters to a range of budgets, providing affordable yet luxurious Apartments. The project offers a variety of unit sizes, ranging from 861 to 899 sq. ft., making it suitable for different family sizes and preferences.
Key Features of Lords Akhileswar: .
Prime Location: Strategically located on Irinjalakuda, a growing hub of real estate in Thrissur, with excellent connectivity to IT hubs, schools, hospitals, and shopping.
Amenities: The project offers residents amenities.
Variety of Apartments: The Apartments are designed to meet various budget ranges, with multiple pricing options that make it accessible for buyers seeking both luxury and affordability.
Spacious Layouts: The apartment sizes range from from 861 to 899 sq. ft., providing ample space for families of different sizes.
Why Choose Lords Akhileswar? Lords Akhileswar combines modern living with comfort, providing a peaceful environment in the bustling city of Thrissur. Whether you are looking for an investment opportunity or a home to settle in, this luxury project on Irinjalakuda offers a perfect blend of convenience, luxury, and value for money.
Explore the Best of Irinjalakuda Living with Lords Akhileswar?.
For more information about pricing, floor plans, and availability, contact us today or visit the site. Live in a place that ensures wealth, success, and a luxurious lifestyle at Lords Akhileswar.
G Floor, Sankarkalyan, Peringavu, Thrissur, Kerala, INDIA.
The project is located in Irinjalakuda, Thrissur, Kerala, INDIA.
Apartment sizes in the project range from 861 sqft to 899 sqft.
The area of 2 BHK apartments ranges from 861 sqft to 899 sqft.
The project is spread over an area of 0.20 Acres.
The price of 2 BHK units in the project ranges from Rs. 25.83 Lakhs to Rs. 26.97 Lakhs.