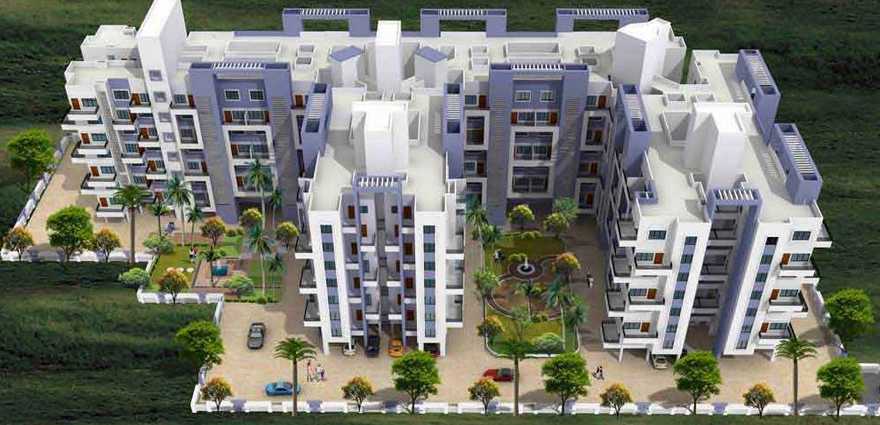By: Lotus Group in Moshi

Change your area measurement
STRUCTURE
RCC framed earthquake resistance structure.
External wall 6” brick and internal walls 4”/6” bricks.
External sand faced plaster.
Internal neeru finish plaster.
FLOORING
Vitrified tiles flooring.
Anti Skid ceramic tiles for flooring in toilets.
KITCHEN
Granite kitchen counters with s.s. sink.
Designer tiles above kitchen counter.
Glazed tiles below kitchen counter.
Kitchen platform with service platform.
Dry terrace to kitchen with washing area provision.
TOILET
Concealed plumbing with
Standard C.P. Accessories.
Designer glazed tiles for dado in toilets and bath.
Glazed tiles dado in wc.
Marble door frames in toilet, bathroom & WC.
Internal neeru finish plaster.
DOORS
Attractive main door.
Premium quality chrome plated brass fittings for main door.
Wooden doorframes with waterproof flush doors.
WINDOWS
Powder coated two track aluminium windows.
M.S. safety grills.
LIFT
Standard lift for each wing with v3f drive & power back-up.
M.S. safety grills.
INTERNAL FINISH
Pleasing shades of oil bound distemper.
ELECTRICAL
Concealed electrification with modular switches.
MCB circuit breaker.
EXTERNAL FINISH
External sand faced plaster.
Waterproof cement paint.
Lotus Nandanvan Phase II – Luxury Apartments in Moshi, Pune.
Lotus Nandanvan Phase II, located in Moshi, Pune, is a premium residential project designed for those who seek an elite lifestyle. This project by Lotus Group Pune offers luxurious. 1 BHK and 2 BHK Apartments packed with world-class amenities and thoughtful design. With a strategic location near Pune International Airport, Lotus Nandanvan Phase II is a prestigious address for homeowners who desire the best in life.
Project Overview: Lotus Nandanvan Phase II is designed to provide maximum space utilization, making every room – from the kitchen to the balconies – feel open and spacious. These Vastu-compliant Apartments ensure a positive and harmonious living environment. Spread across beautifully landscaped areas, the project offers residents the perfect blend of luxury and tranquility.
Key Features of Lotus Nandanvan Phase II: .
World-Class Amenities: Residents enjoy a wide range of amenities, including a 24Hrs Backup Electricity, CCTV Cameras, Covered Car Parking, Gym, Landscaped Garden, Lift, Play Area, Rain Water Harvesting, Security Personnel, Swimming Pool, Visitor Parking and Waste Management.
Luxury Apartments: Offering 1 BHK and 2 BHK units, each apartment is designed to provide comfort and a modern living experience.
Vastu Compliance: Apartments are meticulously planned to ensure Vastu compliance, creating a cheerful and blissful living experience for residents.
Legal Approvals: The project has been approved by , ensuring peace of mind for buyers regarding the legality of the development.
Address: Gat no. 274, Boradewadi, Opp. PCMC octroi post, Pune Nashik Highway, Near Moshi Toll plaza, Moshi, Pune, Maharashtra, INDIA..
Moshi, Pune, INDIA.
For more details on pricing, floor plans, and availability, contact us today.
Lotus Icon, Plot No. 329, Sector No. 27A, PCNTDA, Nigdi, Pune, Maharashtra, INDIA.
Projects in Pune
Completed Projects |The project is located in Gat no. 274, Boradewadi, Opp. PCMC octroi post, Pune Nashik Highway, Near Moshi Toll plaza, Moshi, Pune, Maharashtra, INDIA.
Apartment sizes in the project range from 420 sqft to 760 sqft.
Yes. Lotus Nandanvan Phase II is RERA registered with id P52100001559 (RERA)
The area of 2 BHK apartments ranges from 635 sqft to 760 sqft.
The project is spread over an area of 2.00 Acres.
Price of 2 BHK unit in the project is Rs. 28.57 Lakhs