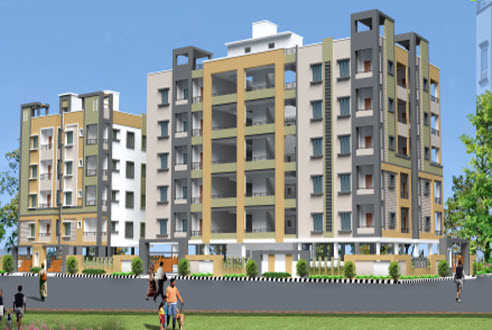By: Lotus Homes in Pragathi Nagar

Change your area measurement
MASTER PLAN
FOUNDATION & STRUCTURE
SUPERSTRUCTURE
FINISHES
WINDOWS
DOORS
KITCHEN
FLOORING
ELECTRICAL
TOILETS
PLUMBING
WATER SUPPLY
Introduction: Lotus Towers, is a sprawling luxury enclave of magnificent Apartments in Hyderabad, elevating the contemporary lifestyle. These Residential Apartments in Hyderabad offers you the kind of life that rejuvenates you, the one that inspires you to live life to the fullest. Lotus Towers by Lotus Homes in Pragathi Nagar-Kukatpally is meticulously designed with unbound convenience & the best of amenities and are an effortless blend of modernity and elegance. The builders of Lotus Towers understands the aesthetics of a perfectly harmonious space called ‘Home’, that is why the floor plan of Lotus Towers offers unique blend of spacious as well as well-ventilated rooms. Lotus Towers offers 2 BHK luxurious Apartments in Hyderabad. The master plan of Lotus Towers comprises of unique design that affirms a world-class lifestyle and a prestigious accommodation in Apartments in Hyderabad.
Amenities: The amenities in Lotus Towers comprises of 24Hrs Backup Electricity, CCTV Cameras, Covered Car Parking, Indoor Games, Landscaped Garden, Lift, Play Area and Security Personnel.
Location Advantage: Location of Lotus Towers is a major plus for buyers looking to invest in property in Hyderabad. It is one of the most prestigious address of Hyderabad with many facilities and utilities nearby Pragathi Nagar-Kukatpally .
Address: The address of Lotus Towers is Mithila Nagar, JNTU-KPHB, Pragathi Nagar-Kukatpally, Hyderabad, Telangana, INDIA..
Bank and Legal Approvals: Bank and legal approvals of Lotus Towers comprises of LIC Housing Finance Ltd, GHMC Approved.
SR Nagar, Hyderabad, Telangana, INDIA.
Projects in Hyderabad
Completed Projects |The project is located in Mithila Nagar, JNTU-KPHB, Pragathi Nagar-Kukatpally, Hyderabad, Telangana, INDIA.
Apartment sizes in the project range from 1100 sqft to 1245 sqft.
The area of 2 BHK apartments ranges from 1100 sqft to 1245 sqft.
The project is spread over an area of 0.89 Acres.
The price of 2 BHK units in the project ranges from Rs. 27.5 Lakhs to Rs. 31.12 Lakhs.