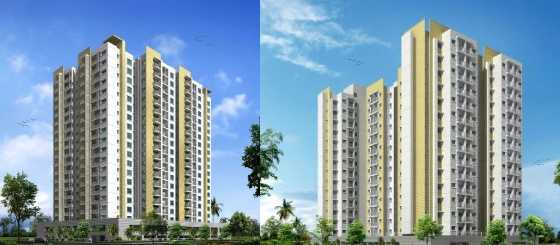



Change your area measurement
MASTER PLAN
3BHK
STRUCTURE
RCC wall structure using aluminium formwork & designed for seismic zone ?III.
2 Stilts 18 Storey.
FLOORING & SKIRTING
Living / Dining / Kitchen / Other Bedrooms : Double-charge vitrified tile.
Master Bedroom : Laminated wooden Flooring.
Balcony & Utility : Anti-skid double-charge vitrified tile.
Toilets : Anti-skid double-charge vitrified tile.
DADO
Toilet : "Double-charge vitrified tile
(up to false ceiling)."
Kitchen : Double-charge vitrified tile (2' high).
Utility : Double-charge vitrified tile (7' high).
Painting
Internal Walls : Plastic emulsion paint.
Ceiling : Plastic emulsion paint.
Doors
Main Door : Frame, architrave & shutter with timber. Solid timber shutter finished with PU polish on both sides.
Bedroom & Toilet Door : Timber frame & architrave, engineered wood or solid core flush shutter with laminate on both sides.
Ironmongery : Good quality make with master key.
Windows & French doors : uPVC frames & shutters from reputed make.
Kitchen counter : Granite counter top with Satin Finish sink of reputed make.
Sanitary ware & CP Fittings : Models from reputed make.
Electrical Switches : L&T make or equivalent.
Power Backup : 100% DG Backup for common areas & lifts and limited DG backup - 700W for apartments.
Lifts : Reputed make passenger and service lifts of suitable capacity.
Others : Colour video door phone of reputed make.
1, 2 BHK & 2 BHK Study Combo
STRUCTURE
RCC wall structure using aluminium formwork & designed for seismic zone ?III.
2 Stilts 18 Storey (2 & 3 BHK).
1 Stilt 14 Storey (1 BHK).
FLOORING & SKIRTING
Living / Dining / Kitchen / Other Bedrooms : 2' X 2' double-charge vitrified tile.
Master Bedroom : Laminated wooden Flooring (except 1BHK).
Balcony & Utility : Anti-skid ceramic tile.
Toilets : Anti-skid ceramic tile.
DADO
Toilet : Ceramic tile (7' high).
Kitchen : Ceramic tile (2' high).
Utility : Ceramic tile (4'6" high) (except 1BHK).
Painting
Internal Walls : Plastic emulsion paint.
Ceiling : OBD.
Doors
Main Door : Frame & architrave with timber. Solid core flush shutter with veneer on both sides and finished with PU polish.
Bedroom & Toilet Door : Timber frame & architrave, engineered wood or solid core flush shutter with laminate on both sides.
Ironmongery : Good quality make.
Windows & French doors : uPVC frames & shutters from reputed make.
Kitchen counter : Granite counter top with Satin Finish sink of reputed make.
Sanitary ware & CP Fittings : Models from reputed make.
Electrical Switches : L&T make or equivalent.
Power Backup : 100% DG Backup for common areas & lifts and limited DG backup - 1BHK - 400W, C Tower 2BHK-500W, 3BHK - 600W & A Tower 3BHK - 700W for apartments.
Lifts : Reputed make passenger and service lifts of suitable capacity.
Others : Colour digital eye viewer of reputed make.
L&T Eden Park – Luxury Living on OMR, Chennai.
L&T Eden Park is a premium residential project by L&T Realty Limited, offering luxurious Apartments for comfortable and stylish living. Located on OMR, Chennai, this project promises world-class amenities, modern facilities, and a convenient location, making it an ideal choice for homeowners and investors alike.
This residential property features 664 units spread across 18 floors, with a total area of 14.00 acres.Designed thoughtfully, L&T Eden Park caters to a range of budgets, providing affordable yet luxurious Apartments. The project offers a variety of unit sizes, ranging from 580 to 2210 sq. ft., making it suitable for different family sizes and preferences.
Key Features of L&T Eden Park: .
Prime Location: Strategically located on OMR, a growing hub of real estate in Chennai, with excellent connectivity to IT hubs, schools, hospitals, and shopping.
World-class Amenities: The project offers residents amenities like a Aerobics, Basket Ball Court, Card Games, Carrom Board, Chess, Coffee Shop, Gym, Indoor Games, Library, Play Area, Rain Water Harvesting, Restaurant, Security Personnel, Skating Rink, Spa and Tennis Court and more.
Variety of Apartments: The Apartments are designed to meet various budget ranges, with multiple pricing options that make it accessible for buyers seeking both luxury and affordability.
Spacious Layouts: The apartment sizes range from from 580 to 2210 sq. ft., providing ample space for families of different sizes.
Why Choose L&T Eden Park? L&T Eden Park combines modern living with comfort, providing a peaceful environment in the bustling city of Chennai. Whether you are looking for an investment opportunity or a home to settle in, this luxury project on OMR offers a perfect blend of convenience, luxury, and value for money.
Explore the Best of OMR Living with L&T Eden Park?.
For more information about pricing, floor plans, and availability, contact us today or visit the site. Live in a place that ensures wealth, success, and a luxurious lifestyle at L&T Eden Park.
L&T Business Park, Tower A, Gate No. 5, Saki Vihar Road, Mumbai - 400072, Maharashtra, INDIA.
The project is located in Old Mahabalipuram Road, Siruseri, Chennai, Tamil Nadu, INDIA.
Apartment sizes in the project range from 580 sqft to 2210 sqft.
The area of 2 BHK apartments ranges from 1100 sqft to 1135 sqft.
The project is spread over an area of 14.00 Acres.
The price of 3 BHK units in the project ranges from Rs. 77.48 Lakhs to Rs. 1.03 Crs.