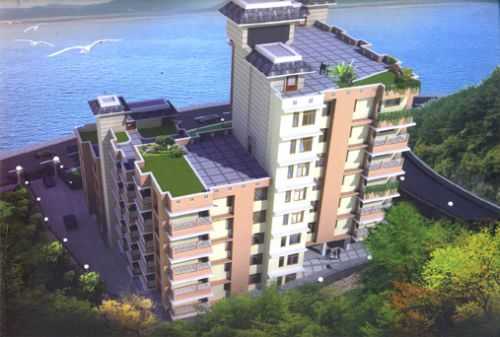By: B & B Holdings Pvt. Ltd. in GS Road

Change your area measurement
MASTER PLAN
Flooring : Vitrified tiles in mix & match patterns. A pre-selected range of patterns would be on offer for individual selection.
DOORS :Solid Flush doors Bhutan Board or equivalent with good quality termite proof wooden frames. Solid entrance door with teak veneer finish with good quality mortise locks. Interior doors will be enamel painted and bedroom/balcony doors fitted with mortise locks.
WINDOWS : Powder coated aluminium frames with 4mm thick plain sheet glass. MS/aluminium grills (painted) would be provided for protection.
KITCHEN : Black/Red granite kitchen counter top with white (coloured tiles extra)glazed tiles upto dado with stainless steel sink with draining board.
TOILETS: Anti-skid ceramic flooring with a choice of colour range with WC commodes/ ceramic wash basins with good quality branded CP fittings. Wall mixture/ basin mixture/ geyser points to be provided in all toilets with concealed piping. White Colour WC/ wash basins will be provided, however coloured sanitary-ware would be extra over the cost of white sanitary-ware. Any marble/granite platform works in toilets would be at extra cost.
ELECTRICAL : Concealed wiring of fire-resistant "Havells" or "Finolex" make up -to switch-board level. MCB's will be provided for added safety. Concealed wiring will include wiring for power back-up inverter. No inverter will be provided.
INTERNAL PAINTING : Up to water proof wall putty level only.
EXTERNAL PAINTING: With Asian paints "Weather Coat" or equivalent.
LOBBY & COMMON AREAS : Marble Flooring.
LIFTS: "Otis" or "Kone" make with 6 passenger capacity. There would be three lifts in all for each building block
| Booking | Rs.2 lacs | |
| Signing of Agreement | 10% | (of purchase price) |
| (within one month | ||
| of booking) | ||
| Complition of Foundation | Rs.2 lacs | |
| upto Plnth | ||
| Complition of First Slab | 8% | (of purchase price) |
| Complition of Second Slab | 8% | (of purchase price) |
| Compltn of Third Slab | 12% | (of purchase price) |
| Complition of Fourth Slab | 12% | (of purchase price) |
| Compltn of Fifth Slab | 12% | (of purchase price) |
| Compltn of Terrace Slab | 8% | (of purchase price) |
| Complition of Brickwork | 10% | (of purchase price) |
| l electrificatio/ | ||
| flooring/window fitting | ||
| Bal due on notice of | ||
| Possession | ||
| (excl other dues) | ||
| Note: Parking inclusive, other costs extra |
Luit Vista – Luxury Living on GS Road, Guwahati.
Luit Vista is a premium residential project by B & B Holdings Pvt. Ltd., offering luxurious Apartments for comfortable and stylish living. Located on GS Road, Guwahati, this project promises world-class amenities, modern facilities, and a convenient location, making it an ideal choice for homeowners and investors alike.
This residential property spans 8 floors, with a total area of 0.03 acres. Designed thoughtfully, Luit Vista caters to a range of budgets, providing affordable yet luxurious Apartments. The project offers various unit sizes, ranging from 1240 to 1647 sq. ft., making it suitable for different family sizes and preferences.
Key Features of Luit Vista: .
Prime Location: Strategically located on GS Road, a growing hub of real estate in Guwahati, with excellent connectivity to IT hubs, schools, hospitals, and shopping.
World-class Amenities: The project offers residents amenities like a 24Hrs Backup Electricity, Gated Community, Lift and Security Personnel and more.
Variety of Apartments: The Apartments are designed to meet various budget ranges, with multiple pricing options that make it accessible for buyers seeking both luxury and affordability.
Spacious Layouts: The apartment sizes range from from 1240 to 1647 sq. ft., providing ample space for families of different sizes.
Why Choose Luit Vista? Luit Vista combines modern living with comfort, providing a peaceful environment in the bustling city of Guwahati. Whether you are looking for an investment opportunity or a home to settle in, this luxury project on GS Road offers a perfect blend of convenience, luxury, and value for money.
Explore the Best of GS Road Living with Luit Vista?.
For more information about pricing, floor plans, and availability, contact us today or visit the site. Live in a place that ensures wealth, success, and a luxurious lifestyle at Luit Vista.
Jalukbari South, Jhalukbari, Guwahati, Assam, INDIA
Projects in Guwahati
Completed Projects |The project is located in GS Road, Guwahati, Assam, INDIA.
Apartment sizes in the project range from 1240 sqft to 1647 sqft.
The area of 2 BHK apartments ranges from 1240 sqft to 1252 sqft.
The project is spread over an area of 0.03 Acres.
Price of 3 BHK unit in the project is Rs. 56.82 Lakhs