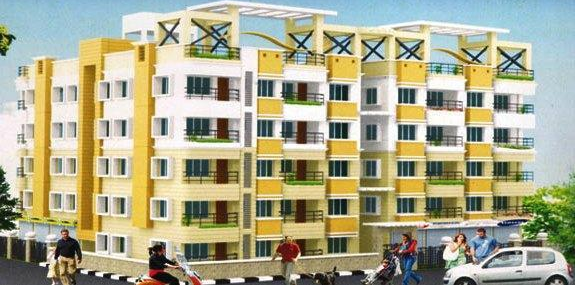By: M R Enterprise in Shibpur

Change your area measurement
MASTER PLAN
Foundation & Super Structure
R.C.C Framed Structure Conforming National Building code of India.
Wall
8” thick brick walls on external faces. 5” thick brick partision walls with cement mortar.
Flooring
In toilet and kitchen marble will be provided and in bedroom, living room and dinning room vitrified tiles will be provided.
Doors
All door frames shall be of good quality, sal wood. Doors shutters shall be of water proof flushed door with all fittings. Toilet door will be off PVC frame and shutters.
Windows
All windows shall be aluminum frames with glass panels with M.S. Grill.
M.S. Railing
M.S. Railling and balconies and staircase will be provided as per consultant’s designs.
Kitchen
Marble cooking platform with stainless steel sink (without drain-board) with two feet high glazed tile cladding over platform. Two water points will be provided in Kitchen.
Toilet
Marble flooring with glazed tiles dado upto 5 feet high from the floor level, 2 taps, 1 shower, 1 wash basin, European / Indian type WC with low down flushing cistern will be provided. All internal water supply lines will be concealed.
Internal Wall
All interior walls will be finished with plaster of paris and two coats of cement primer, Doors and grills will be finished with synthetic enamel paint over primer.
Electric
Each Bed Room = 2 Light points, 1 Fan point, 2 Plug points, 1 AC point
Living & Dining = 2 Light points, 1 Fan point, 1 Plug point of TV, 1 Cable TV point, 1 Fridge point, 1 Telephone point
Kitchen = 1 Light point, 1 point for mixer / microwave oven, 1 point for chimney
Balcony = 1 Light point
Toilet = 1 light point
Main Doors = 1 Calling Bell point.
Sanitary & Plumbing
All external soil, waste and rain water pipes will be of PVC pipes. Separate water supply line for each flat will be connected to main distribution line form overhead water tank, which will be filled by electric submersible pump from deep tube well.
Lift
A good quality lift will be installed for the use of all the residents of the apartment building. The operation and maintenance cost of all the lift and caretaker will be shared among all the flat owners, under supervision of all the “Apartment Owners Association”
Common portion areas
Entrance , exists , boundary walls , open or covered paths and passages.
Staircase with landings.
Open terrace of the building.
Other spaces for installing pumps, garage space.
Over head water reservoir.
Lift and lift machine room.
Septic tank.
Inverter backup facilities will be available on all common portion areas.
M R Sanai : A Premier Residential Project on Shibpur, Kolkata.
Looking for a luxury home in Kolkata? M R Sanai , situated off Shibpur, is a landmark residential project offering modern living spaces with eco-friendly features. Spread across 0.73 acres , this development offers 37 units, including 1 BHK and 2 BHK Apartments.
Key Highlights of M R Sanai .
• Prime Location: Nestled behind Wipro SEZ, just off Shibpur, M R Sanai is strategically located, offering easy connectivity to major IT hubs.
• Eco-Friendly Design: Recognized as the Best Eco-Friendly Sustainable Project by Times Business 2024, M R Sanai emphasizes sustainability with features like natural ventilation, eco-friendly roofing, and electric vehicle charging stations.
• World-Class Amenities: 24Hrs Backup Electricity, Gated Community, Landscaped Garden, Lift and Security Personnel.
Why Choose M R Sanai ?.
Seamless Connectivity M R Sanai provides excellent road connectivity to key areas of Kolkata, With upcoming metro lines, commuting will become even more convenient. Residents are just a short drive from essential amenities, making day-to-day life hassle-free.
Luxurious, Sustainable, and Convenient Living .
M R Sanai redefines luxury living by combining eco-friendly features with high-end amenities in a prime location. Whether you’re a working professional seeking proximity to IT hubs or a family looking for a spacious, serene home, this project has it all.
Visit M R Sanai Today! Find your dream home at Nabagram, Shibpur, Konnagar, Kolkata, West Bengal, INDIA.. Experience the perfect blend of luxury, sustainability, and connectivity.
7, Mousam Apartment, Ground Floor, Vivekananda Road Nabagram, Hooghly, Kolkata, West Bengal, INDIA.
Projects in Kolkata
Completed Projects |The project is located in Nabagram, Shibpur, Konnagar, Kolkata, West Bengal, INDIA.
Apartment sizes in the project range from 646 sqft to 1070 sqft.
The area of 2 BHK apartments ranges from 716 sqft to 1070 sqft.
The project is spread over an area of 0.73 Acres.
The price of 2 BHK units in the project ranges from Rs. 15.75 Lakhs to Rs. 23.54 Lakhs.