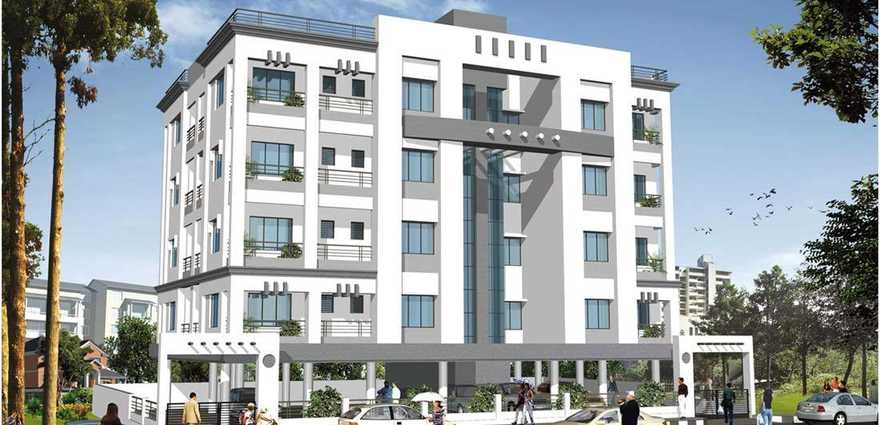By: M S Preetee Builder in Manish Nagar

Change your area measurement
MASTER PLAN
M S Preetee Konaark Castle : A Premier Residential Project on Manish Nagar, Nagpur.
Looking for a luxury home in Nagpur? M S Preetee Konaark Castle , situated off Manish Nagar, is a landmark residential project offering modern living spaces with eco-friendly features. Spread across acres , this development offers 12 units, including 2 BHK Apartments.
Key Highlights of M S Preetee Konaark Castle .
• Prime Location: Nestled behind Wipro SEZ, just off Manish Nagar, M S Preetee Konaark Castle is strategically located, offering easy connectivity to major IT hubs.
• Eco-Friendly Design: Recognized as the Best Eco-Friendly Sustainable Project by Times Business 2024, M S Preetee Konaark Castle emphasizes sustainability with features like natural ventilation, eco-friendly roofing, and electric vehicle charging stations.
• World-Class Amenities: 24Hrs Water Supply, 24Hrs Backup Electricity, CCTV Cameras, Covered Car Parking, Fire Safety, Lift, Maintenance Staff, Play Area and Security Personnel.
Why Choose M S Preetee Konaark Castle ?.
Seamless Connectivity M S Preetee Konaark Castle provides excellent road connectivity to key areas of Nagpur, With upcoming metro lines, commuting will become even more convenient. Residents are just a short drive from essential amenities, making day-to-day life hassle-free.
Luxurious, Sustainable, and Convenient Living .
M S Preetee Konaark Castle redefines luxury living by combining eco-friendly features with high-end amenities in a prime location. Whether you’re a working professional seeking proximity to IT hubs or a family looking for a spacious, serene home, this project has it all.
Visit M S Preetee Konaark Castle Today! Find your dream home at Shilpa Society, Manish Nagar, Nagpur, Maharashtra, INDIA.. Experience the perfect blend of luxury, sustainability, and connectivity.
Off Wardha Road in Central Nagpur is the fast developing suburb of Manish Nagar. A posh and quaint locality, it boasts of great infrastructure and adequate civic amenities. Its proximity to the Multi-Modal International Cargo Hub and Airport-Social Economic Zone (MIHAN-SEZ) has proved to be advantageous to the locality’s growth. This area has witnessed an increase in its population over the past couple of years, thanks to the thriving IT and business parks close by. To cater to the needs of these young professionals and businessmen, investors and builders have come together to develop a series of gated communities, with amenities such as swimming pools, gymnasiums, jogging tracks, and supermarkets. Manish Nagar houses reputed educational institutions and medical centres such as New Apolostic English High School, Shree Dada Saheb Dhanvate Nagar School and College, Medipoint Hospital, and Sanjeevani Hospital.
Key Projects in Manish Nagar :
Connectivity and Transit Points
Being strategically located, it is easily accessible from other parts of the city. The Nagpur Railway Station lies 7km away from this area, easily reachable via auto-rickshaws. This railway station is the major station of the city, taking travellers to major cities such as Mumbai, Delhi, Kolkata, and Chennai. The Maharashtra State Road Transport Corporation (MSRTC) buses offer cheaper alternatives for intercity and interstate travel, and can be accessed from either the Nagpur Bus Sthanak at Ganeshpeth or MorBhavan at Jhansi Rani Square. These buses take commuters to Bhopal, Raipur, Jaipur, Pune, and Mumbai. The local city buses, run by the Vansh Nimay Infraprojects (VNIL), frequent the Behrambaug Bus Stop, taking commuters to other localities within the city. Dr Babasaheb Ambedkar International Airport, located a little off Wardha Road, is hardly 3km away from Manish Nagar, and can easily be accessed via autos, or taxicabs.
Major Landmarks
Factors for Growth in the Past
Manish Nagar’s proximity to the International Airport, Outer Ring Road, and MIHAN-SEZ acted as a catalyst in attracting a myriad of buyers, developers, realtors, investors, and retailers. The focus on the growth of residential projects in Manish Nagar has led to the development of civic and social infrastructure, making this locality a major hotspot in terms of real estate.
Residential & Commercial Market
The dominant property types in this area are both sprawling bungalows as well as multi-storey residential complexes. The current sale trends for multi-storey apartments fall within the range of Rs 3,100-4,600 per sq.ft. Additionally, sales prices for residential houses range between Rs 24,000-27,500 per sq.ft. Rent or leasing an apartment would cost the house-seeker anywhere between Rs 8-9 per sq.ft. Current trends for commercial space are in the range of Rs 20,000 to Rs 2 lakh per month, largely depending on the size and area of the office space.
Major Challenges
The residents of this area need to pay particular attention while travelling across the main roads. Faulty signals and speeding motorists have led to innumerable accidents and major injuries. Residents in this area also complain about the traffic caused due to the railway crossing situated nearby. Aside from choked roads and traffic congestion, the residents face typical civic problems such as poor lighting, improper disposal of waste and garbage, water shortage, and fluctuations in electricity. The occasional chain-snatching and petty thefts have been brought to notice as well.
Factors for Growth in the Future
The mushrooming of the coveted MIHAN SEZ project is contributing to this area’s infrastructural growth. The recently announced Nagpur Metro Rail project, proposed to connect various parts of the city to MIHAN and the Airport, will be instrumental to the development of this region. Furthermore, new projects at affordable prices and premium facilities coupled with improving connectivity and infrastructure are fuelling real estate growth in the area.
206/5, G. P. O. Square, Palm Road, Civil Lines, Nagpur, Maharashtra-440001, INDIA.
Projects in Nagpur
Completed Projects |The project is located in Shilpa Society, Manish Nagar, Nagpur, Maharashtra, INDIA.
Apartment sizes in the project range from 1094 sqft to 1298 sqft.
The area of 2 BHK apartments ranges from 1094 sqft to 1298 sqft.
The project is spread over an area of 1.00 Acres.
The price of 2 BHK units in the project ranges from Rs. 47.04 Lakhs to Rs. 50.52 Lakhs.